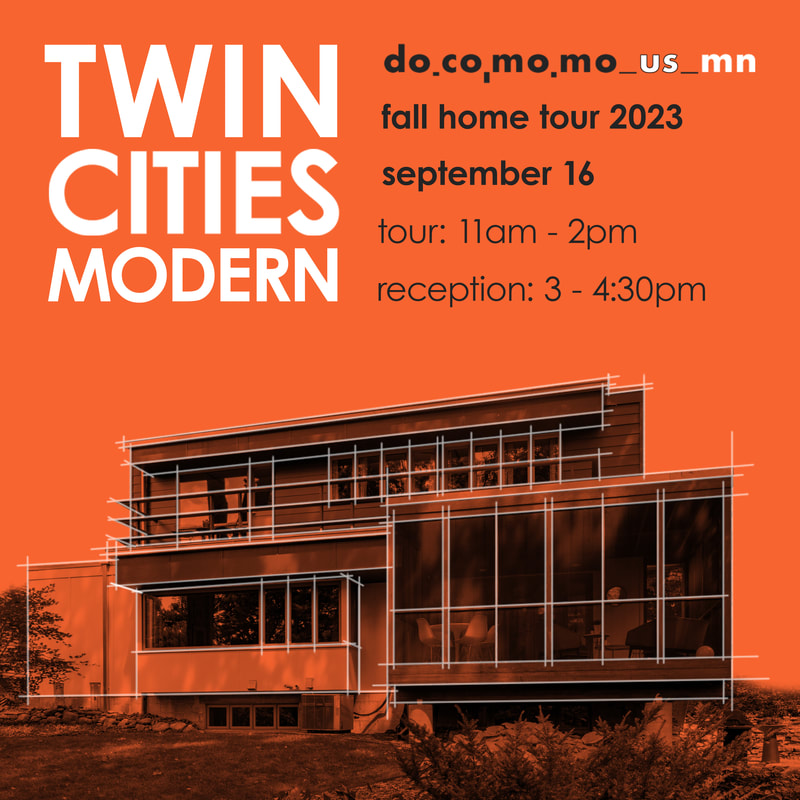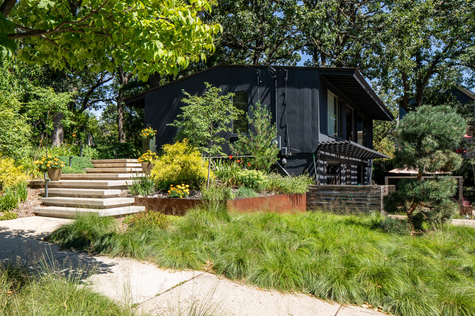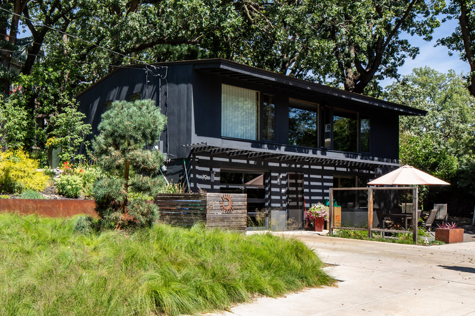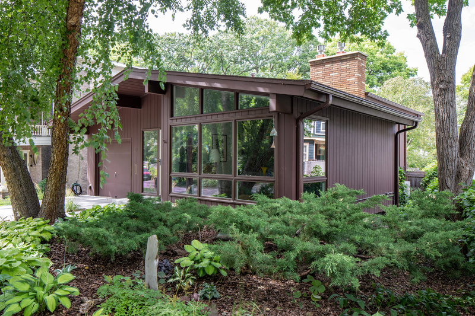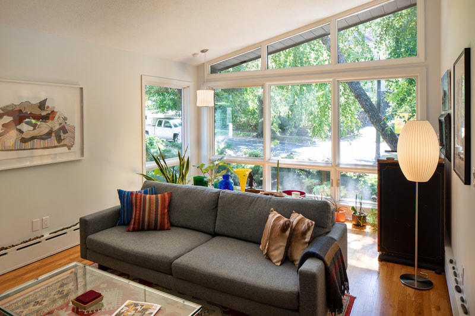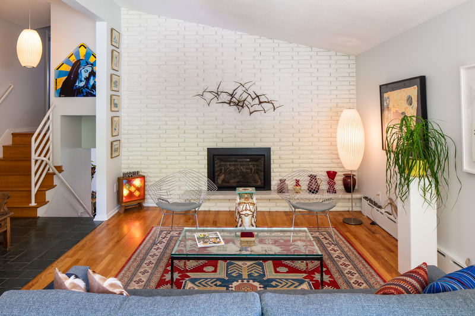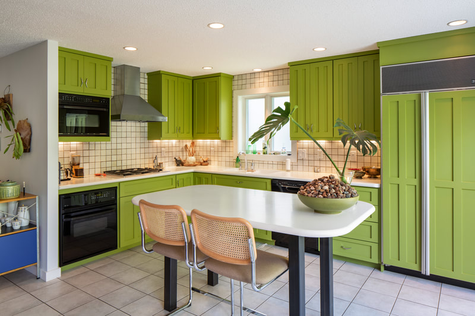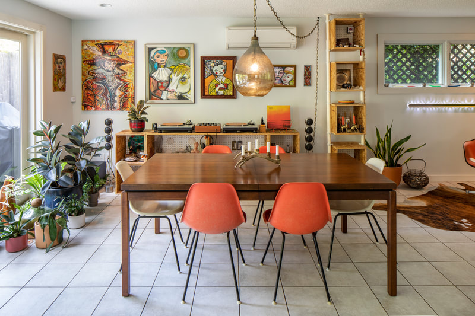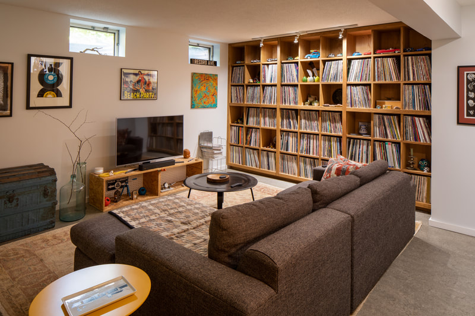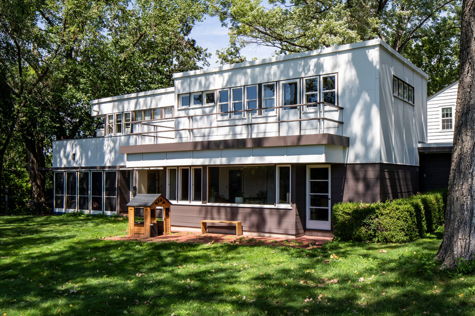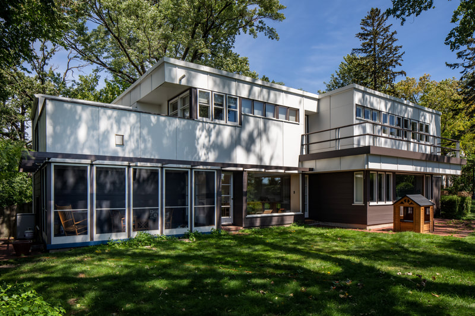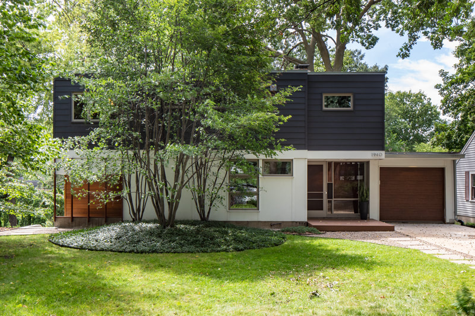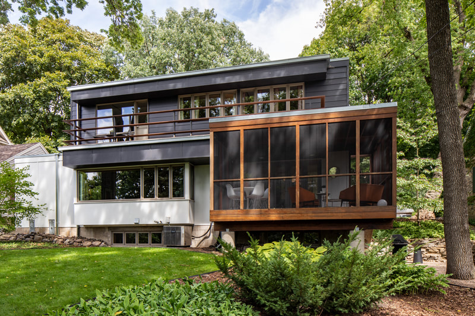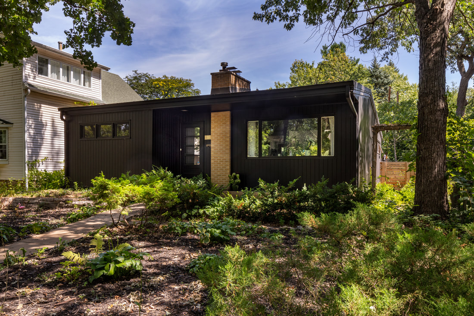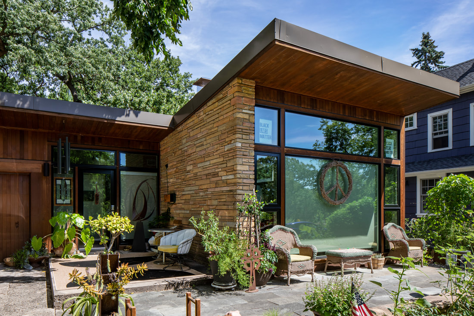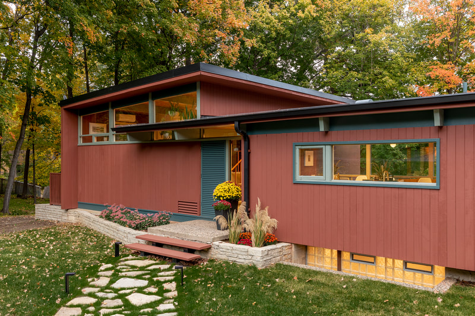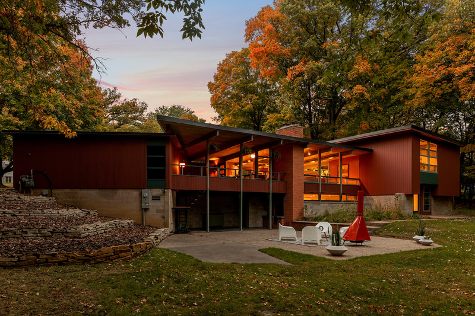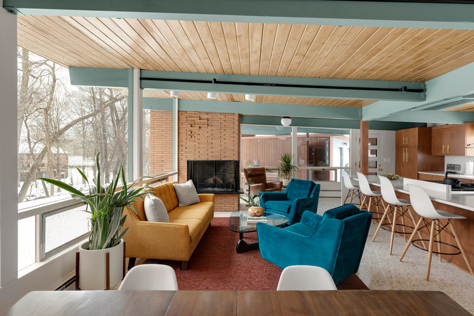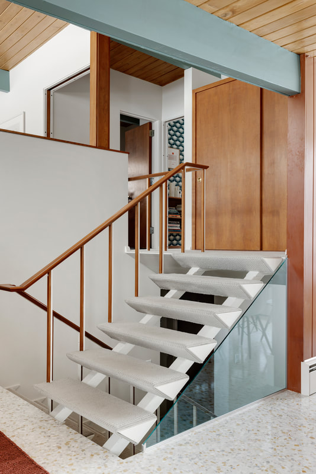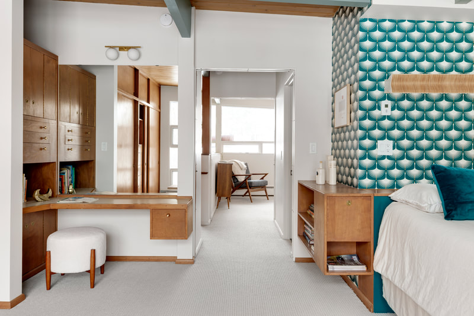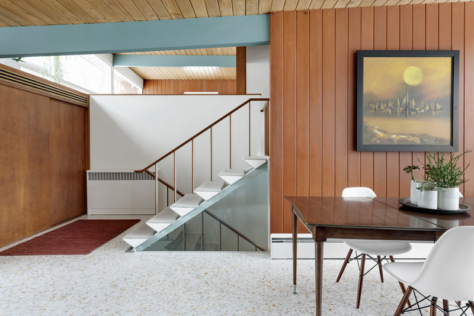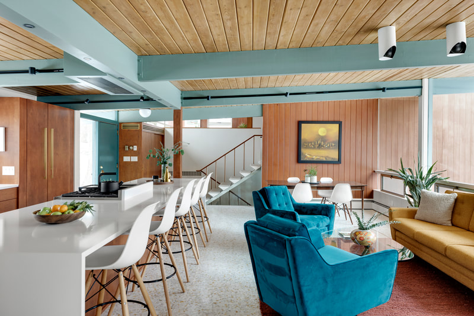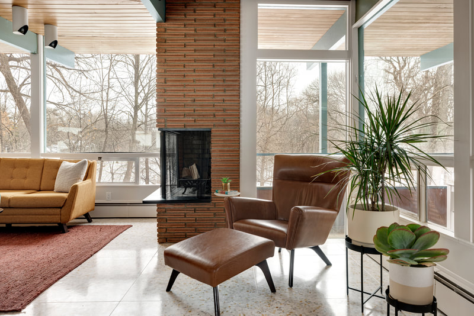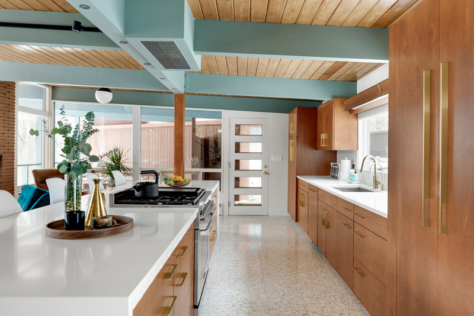Mid-Century Fall Home Tour – Saturday September 16, 2023. 11am-2pm; Reception 3pm-4:30pm.
|
Docomomo US/MN is excited to present the Mid-Century Fall Home Tour! September 16, 2023; 11am – 2pm; Reception 3pm-4:30pm. Join Docomomo US/MN as we explore mid-century homes in the Prospect Park neighborhood; featuring houses designed by noted MN architects: Carl Graffunder, Elizabeth Scheu, Win Close, Frank Kerr, Harlan McClure and more! Following the tour in Prospect Park, we will wander west to Wayzata for a tour and reception at the beautifully restored Novella Design House. Download the Mid-Century Fall Home Tour brochure. Click here for a map of all open houses. This is a self-guided tour; transportation is on your own – or with a buddy or two! Tour locations are below. Check-in details and addresses will be provided with registration. Please note, all attendees are required to remove shoes or use provided shoe covers to enter the houses – plan your footwear accordingly (no bare feet!). Photography may be restricted in some locations. On-street parking is available for tour houses– walking and stair climbing will be required to access the properties. Please contact us with accessibility questions. |
Fall Home Tour Locations:
Prospect Park – Open 11am-2pm
|
Nordgren House Carl Graffunder, 1953
Single-story house with a raised basement with small tuck-under garage. The low-pitched gable roof has projecting eaves. Vertical weldtex combed plywood siding on concrete block; redwood used on sun shade on the south side and the fascia boards. Lots of large windows; the building was painted the current dark color after 2014 (was previously red). A 1960 article in the Minneapolis Tribune described it as "a smooth, modern house over among the University crowd in Prospect Park." Builder: Russell R. Johnson. Robert H. "Bob" Nordgren (d.2000, age 85) was a research chemist for General Mills who was active in DFL politics; he ran for the state legislature in 1948 and was a ward campaign manager for then-Mayor Hubert H, Humphrey in 1947. In the mid-1950s Bob served as president of the Prospect Park & East River Road Improvement Association. He and Vivian (d.2015, age 97) were very active birdwatchers, with Robert as president of the Minnesota Bird Club. The Nordgren family sold the house in to the current owners in 2015; extensive landscaping has been added, making the house more visible to the street. The house is a contributing property to the Prospect Park Residential Historic District that was added to the National Register of Historic Places in 2015. Read more about this house on the Minnesota Modern Registry! |
|
Ronald Balazs House I Architect Unknown, Built by Erco Inc, 1962-1963
The first home commissioned by well-known Minnesota Orchestra violinist, Ronald Balazs, this 4-level house was built with 3 sound-proof rooms (music studios), a living room, family room with a view of the rear yard, 2 fireplaces, 3 bedrooms. It went on the market for the first time in 1978, the year Balazs moved to his second house. The listing noted "This home shows ultimate use of a small yard;" and mentioned the home was larger than it looked, referring to it being "Architect designed and custom build" with "no lawn work." Erco Inc. was a Fridley-based homebuilder run by Oliver E. (Ollie) Erickson, itself an outgrowth of a real estate firm Bronson-Erickson, Inc. co-founded by his father John Erickson in 1930, which had sold 175 Erco-built homes by 1964. The architect may have been an employee of Erco. The owner of the company noted their basic plans tended to feature kiln-dried lumber, sheet rock insulation, with three-foot overhangs—further noting that houses they built outside Fridley were only occasional "special" jobs between $17k-$20k (1964). Read more about this house on the Minnesota Modern Registry! |
|
Faulkner / Lippincott House, aka Opus I Close & Scheu Architects, 1938; Close Associates addition, 1940
Widely considered the first International Style building in Minnesota, this house was also the first commission completed by Elizabeth "Lisl" Scheu and Winston "Win" Close of the newly formed Close & Scheu Architects; hence the name they bestowed on the property: Opus I. Designed for three bachelor professors – Ray Faulkner, Edwin Ziegfeld and Gerald Hill – the upper level contained three main bedrooms of equal size, all with access to the second floor deck. The three professors occupied the house for a little over a year before Faulkner and Ziegfeld left Minnesota for Columbia University. Close Associates would later design the 'Thunderhead' cabin on Lake Vermillion for Hill, who stayed on at the University of Minnesota General College. The house was sold to another U of M professor, Benjamin Lippincott and his wife, modern dancer, Gertrude. The Lippincotts engaged Close Associates in 1940 (after Lisl and Win were married) to design an addition and reconfigure the interior space for their growing family. Read (much, much) more about the Faulkner / Lippincott house on the Minnesota Modern Registry! |
|
Luyten House Close & Scheu Architects, 1938
Renovations: Richard Lundin, AIA Another early work by Close & Scheu. When Architectural Record highlighted leading women architects in March 1948, it cited Elizabeth Scheu Close as one of nine, and of her works were featured the Willem J. Luyten House (1939) and Skywater (1941). Willem and Willemina Luyten both grew up in the Netherlands, and had been exposed to Modernism from an early age. Willem was a Professor of Astronomy, who wanted functional designs that would fit their family's lifestyle – the couple had lots of input... Close Associates employed a detailed intake for assembling a program, something then-rare for single-family homes. Read more about this house on the Minnesota Modern Registry! |
|
Dr. Richard A. Ness Residence Architect Unknown, 1951-1952
The original owner was Dr. Richard A. Ness, an ophthalmologist who also practiced in Fergus Falls. First sold in 1983, described as a two-bedroom contemporary overlooking the river, with 2 fireplaces, on a wooded lot. County records show a build date of 1951, this could be either the basement until the rest of the house was finished in 1954—not an uncommon situation during either the post-WW2 housing shortage, or limited availability of materials during the Korean War—however the permit for the superstructure of the frame, single-story dwelling was pulled on September 27, 1951, with a certificate of occupancy issued in June 1953. The house is present in current form in 1956 historic aerial photo; detached garage added in 1958. Purchased in 2021, the new owners are committed to restoring the mid-century charm of this modest house, and have completed landscape an exterior updates. Read more about this house on the Minnesota Modern Registry, |
|
Foster Scott House McClure and Kerr Architects, 1955
This single-story home features large windows, extended eaves and skylights that take advantage of its southern exposure, wooded back lot and extreme setback from East River Parkway. A fireplace with large brass hood anchors the living room. Sensitive adaptations in the 2010s opened the kitchen to the front of the house, mimicking original cabinetry and fixtures in other parts of the home. Two back bedrooms were combined in to a single living room that can be closed off and accessed from outside – perfect for guests or short-term rentals. The current owner is an avid gardener – enjoy the pathways and wildflowers on your walk up the driveway, and take a peek at the shade garden in back! Read more about this house on the Minnesota Modern Registry! |
Wayzata – Tour and Reception 3pm-4:30pm
|
Photos: Spacecrafting
|
Novella Design House Loren B. Abbett, 1956-57
Originally designed for Kaye and Gordon Jones. The architect, Loren Abbett, died before construction was completed; Gordon Jones designed some upgrades in later years. Jones was a Honeywell engineer (PE), and later founded Hamline Construction. As an avid golfer, he designed a Par 3 golf hole in the forest behind the house. The property went on the market for the first time in 2020. It was purchased by sympathetic buyers who have recently completed a comprehensive restoration. Join Docomomo US/MN members and friends at this house for a reception, including light eats and refreshments! Read more about this house on the Minnesota Modern Registry! More info on the recent restoration: novelladesignhouse.com The Novella Design House was recently featured in the Star Tribune. |

