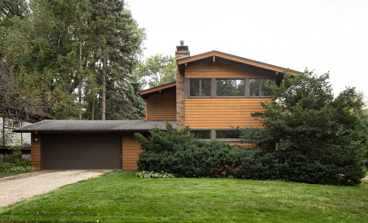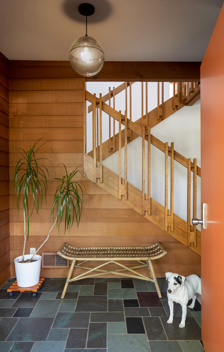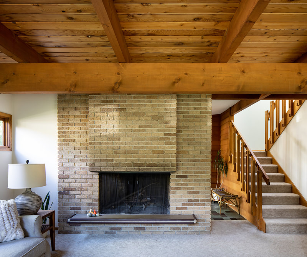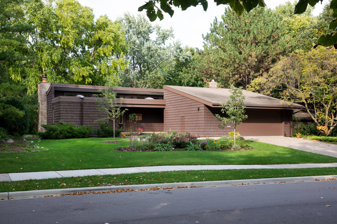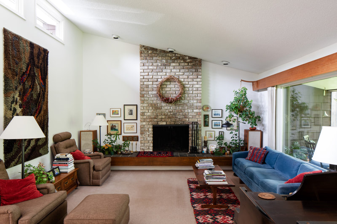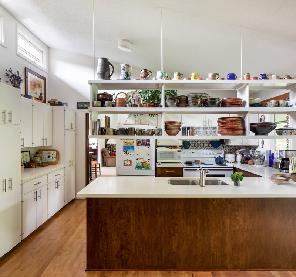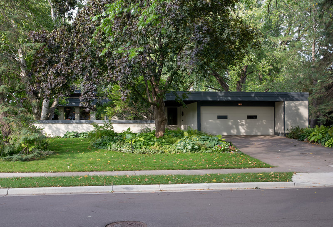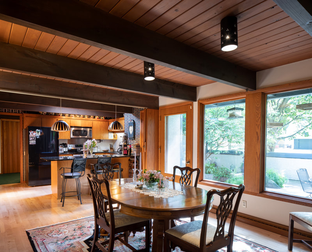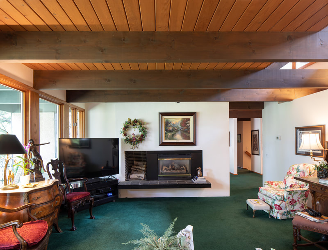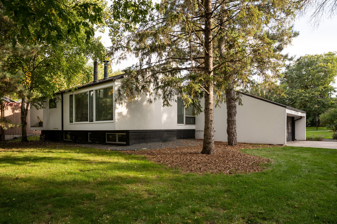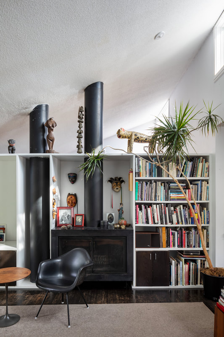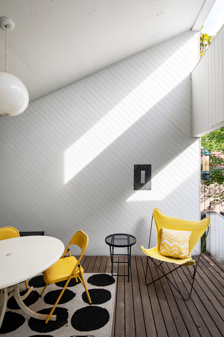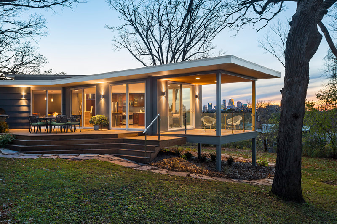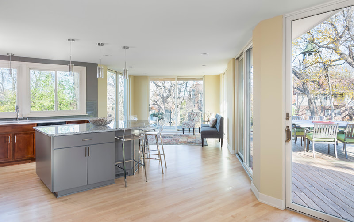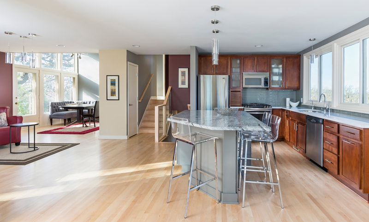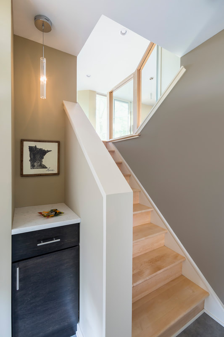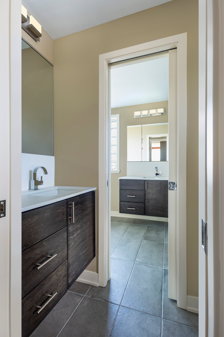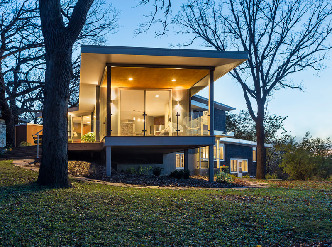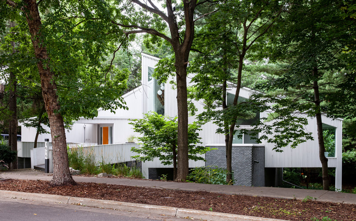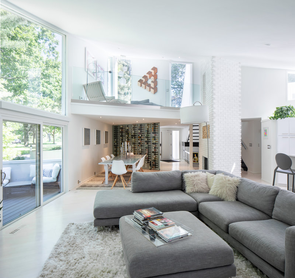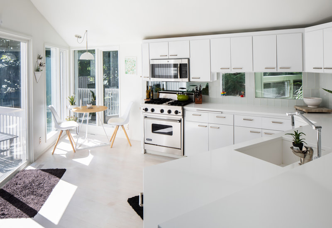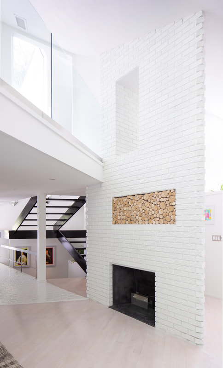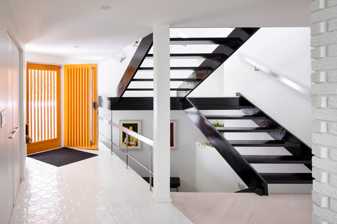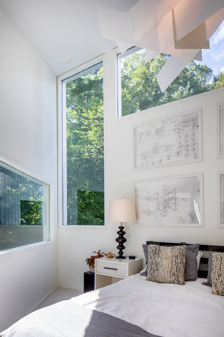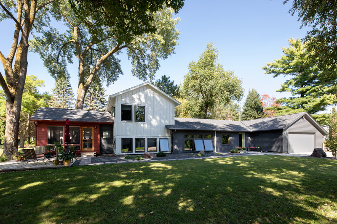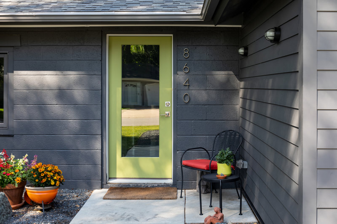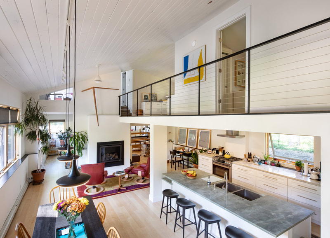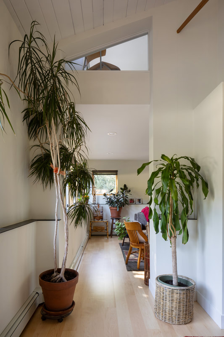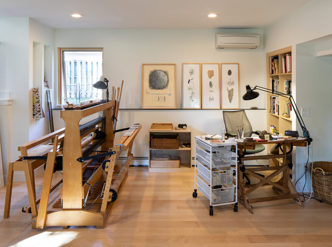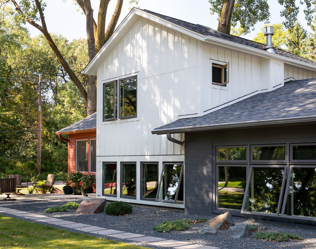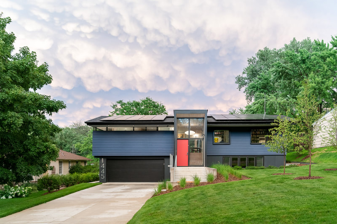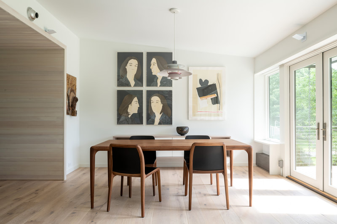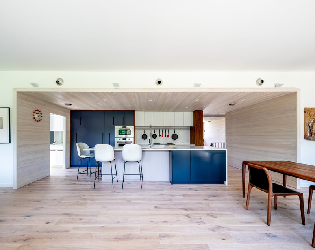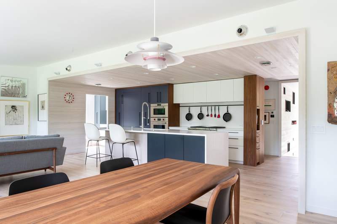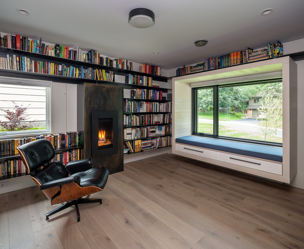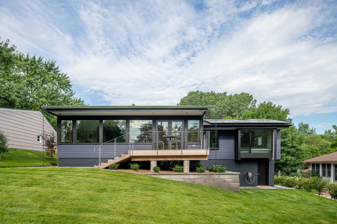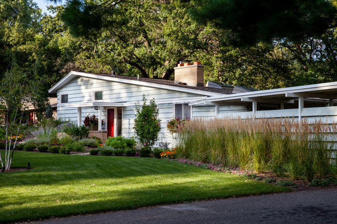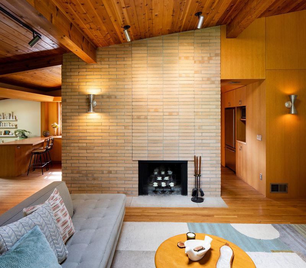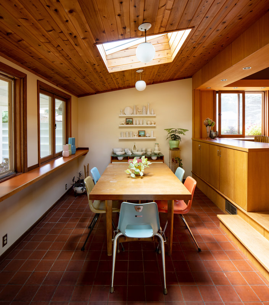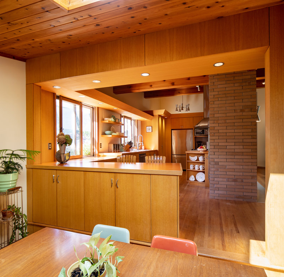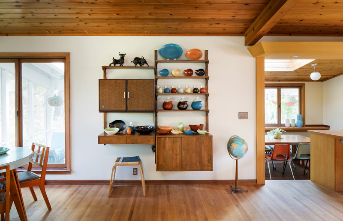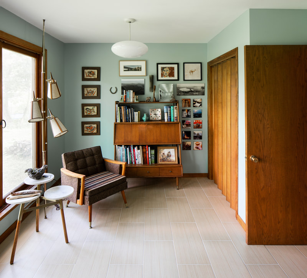2019 Tour Day – October 12
Join Docomomo US/MN for the annual Fall Tour Day on Saturday October 12, 2019! This self-guided home tour features mid-century modern homes by notable architects across the Twin Cities. Tour locations and schedule details are below.
Please note that all tour attendees will be required to remove shoes or use provided shoe covers to enter the houses – plan your footwear accordingly! Photography may be restricted in some locations. On-street parking will be available for all tour houses, though some walking and stair climbing will be required to access the properties.
Tickets are on sale now! Go to TourDay2019.eventbrite.com to reserve your spot.
Please note that all tour attendees will be required to remove shoes or use provided shoe covers to enter the houses – plan your footwear accordingly! Photography may be restricted in some locations. On-street parking will be available for all tour houses, though some walking and stair climbing will be required to access the properties.
Tickets are on sale now! Go to TourDay2019.eventbrite.com to reserve your spot.
Folwell Avenue Walking Tour: Rapson, Van Housen + Griffith
10am – 11:45am
Docomomo US/MN returns to University Grove for the morning session of the 2019 Fall Tour on October 12. Check in at the tent near 2151 Folwell Ave to receive your tour wristband for the day. Park once and enjoy an encyclopedic city-block walk of mid-century Minnesota architects. Four homes along either side of Folwell Avenue will be open for interior tours – including designs by architects Ralph Rapson, Tom Van Housen and Cecil T. Griffith.
2132 Folwell Ave., Cecil T. Griffith
2151 Folwell Ave., Tom Van Housen / Progressive Design Associates
2161 Folwell Ave., Tom Van Housen / Progressive Design Associates
2179 Folwell Ave., Ralph Rapson
Photos by Ben Clasen
Boyd Thomes and Art Naftalin House
12:15pm – 3pm
21 Barton Ave. SE, Minneapolis
Docomomo US/MN is excited to feature this home with unique connections to Minnesota's modern historical roots and a special connection to Docomomo US/MN!
Built in 1948 for University of Minnesota faculty members Boyd Thomes and Art Naftalin (the latter would later become a four-term Minneapolis mayor), this Prospect Park duplex was designed by architect Elizabeth "Lisl" Close of the nascent Close Associates.
After serving as a rental property for much of the 1990s and 2000s, the current owners embarked on an extensive remodel and addition in 2016 as they downsized from their large family home in St. Paul. As part of their research, the homeowners attended Docomomo US/MN home tours in 2012-2013 to see other Close Associates properties and gain insight and inspiration. Eventually the owners engaged Close Associates to design the addition, modernizing the home while keeping the feel and intent of the original.
12:15pm – 3pm
21 Barton Ave. SE, Minneapolis
Docomomo US/MN is excited to feature this home with unique connections to Minnesota's modern historical roots and a special connection to Docomomo US/MN!
Built in 1948 for University of Minnesota faculty members Boyd Thomes and Art Naftalin (the latter would later become a four-term Minneapolis mayor), this Prospect Park duplex was designed by architect Elizabeth "Lisl" Close of the nascent Close Associates.
After serving as a rental property for much of the 1990s and 2000s, the current owners embarked on an extensive remodel and addition in 2016 as they downsized from their large family home in St. Paul. As part of their research, the homeowners attended Docomomo US/MN home tours in 2012-2013 to see other Close Associates properties and gain insight and inspiration. Eventually the owners engaged Close Associates to design the addition, modernizing the home while keeping the feel and intent of the original.
Photos by Andrea Rugg
The Star House
12:15pm – 3pm
3616 Edmund Blvd., Minneapolis
This angular modern marvel was designed by architect Arthur Dickey for a University of Minnesota psychology professor, who wanted the house to be designed in the shape of a Star of David. Built in 1973, the house is clad in wood slats and brick, with its six-pointed shape forming unique sitting areas, a mezzanine, and outdoor spaces. Dickey sited the house perfectly on its forested site over a stream.
Over the years, various owners made creative uses of the light-filled interior spaces, including pottery and photography studios. Framed plans from the original blueprints hang in one of the bedrooms.
Major renovations in 2000 and 2013 rearranged and modernized the layout of the main level and enclosed former porch and deck areas. The current owners moved into the refreshed home in 2018, changing only the furnishings to warm up the white, modern interior. The owners love the windows framing views of the woods throughout the home, and enjoy watching foxes and other critters from their master bedroom on the lower level. "Wherever you sit, you only see trees!"
12:15pm – 3pm
3616 Edmund Blvd., Minneapolis
This angular modern marvel was designed by architect Arthur Dickey for a University of Minnesota psychology professor, who wanted the house to be designed in the shape of a Star of David. Built in 1973, the house is clad in wood slats and brick, with its six-pointed shape forming unique sitting areas, a mezzanine, and outdoor spaces. Dickey sited the house perfectly on its forested site over a stream.
Over the years, various owners made creative uses of the light-filled interior spaces, including pottery and photography studios. Framed plans from the original blueprints hang in one of the bedrooms.
Major renovations in 2000 and 2013 rearranged and modernized the layout of the main level and enclosed former porch and deck areas. The current owners moved into the refreshed home in 2018, changing only the furnishings to warm up the white, modern interior. The owners love the windows framing views of the woods throughout the home, and enjoy watching foxes and other critters from their master bedroom on the lower level. "Wherever you sit, you only see trees!"
Photos by Ben Clasen
Concrete Bunker Reboot
12:15pm – 3pm
8640 Winsdale Street N, Golden Valley
1959 Split-level reimagined for 21st Century living by homeowner and architect Jay Isenberg, AIA
The concrete-block split-level house was in foreclosure in 2015 when Jay found it. “Any normal person would have demo-ed it,” he says. Jay used the bunker-like structure, with its slanted roof and loft (then covered in dark, untreated cedar), as the basis for a new home that builds on mid-century utility with contemporary design that suits the couple’s artistic lifestyle. Lynda is an artist and educator.
There’s a definite wow factor when you walk into the house from the front door – the space completely opens up. Jay and Lynda replaced the carpet with wood flooring; painted the cedar white in order to bring in more light; and gutted the structure in order to create new spaces including an open kitchen. The fireplace was renovated; a trapezoidal window in the original home is remembered via a new trapezoidal window to the master bedroom upstairs; a new cable and wood staircase connects the main level with the upper level. They also added a three-season porch – where they spend most of their time.
12:15pm – 3pm
8640 Winsdale Street N, Golden Valley
1959 Split-level reimagined for 21st Century living by homeowner and architect Jay Isenberg, AIA
The concrete-block split-level house was in foreclosure in 2015 when Jay found it. “Any normal person would have demo-ed it,” he says. Jay used the bunker-like structure, with its slanted roof and loft (then covered in dark, untreated cedar), as the basis for a new home that builds on mid-century utility with contemporary design that suits the couple’s artistic lifestyle. Lynda is an artist and educator.
There’s a definite wow factor when you walk into the house from the front door – the space completely opens up. Jay and Lynda replaced the carpet with wood flooring; painted the cedar white in order to bring in more light; and gutted the structure in order to create new spaces including an open kitchen. The fireplace was renovated; a trapezoidal window in the original home is remembered via a new trapezoidal window to the master bedroom upstairs; a new cable and wood staircase connects the main level with the upper level. They also added a three-season porch – where they spend most of their time.
Photos by Ben Clasen
Split-Box Made Spacious
12:15pm – 3pm
1445 Fairlawn Way, Golden Valley
1964 Split-level complete remodel by David Wagner, AIA and Marta Snow, AIA of SALA Architects
The current owners had lived in their split-level home, built in 1964, for 25 years. When their kids moved away, they decided it was time to get rid of the speckled formica countertops and powder-blue fixtures and build the house they want to live in for the next 25 years. They hired David Wagner and Marta Snow from SALA Architects to take the interior down to the studs and remake an open interior that accentuates and enhances the modern split-level characteristics of the home.
The only additional square footage was a bumped out entry way, enlarging it by 3 to 4 feet; otherwise the floor plan was reconfigured only to maximize space and efficiency. The house was super insulated, a double-layer “hot roof” was added, and solar panels were installed to make the house more sustainable and energy efficient.
12:15pm – 3pm
1445 Fairlawn Way, Golden Valley
1964 Split-level complete remodel by David Wagner, AIA and Marta Snow, AIA of SALA Architects
The current owners had lived in their split-level home, built in 1964, for 25 years. When their kids moved away, they decided it was time to get rid of the speckled formica countertops and powder-blue fixtures and build the house they want to live in for the next 25 years. They hired David Wagner and Marta Snow from SALA Architects to take the interior down to the studs and remake an open interior that accentuates and enhances the modern split-level characteristics of the home.
The only additional square footage was a bumped out entry way, enlarging it by 3 to 4 feet; otherwise the floor plan was reconfigured only to maximize space and efficiency. The house was super insulated, a double-layer “hot roof” was added, and solar panels were installed to make the house more sustainable and energy efficient.
Photos by Chad Holder
Atomic Ranch Revival
2:30pm – 4pm, Tour and Reception
2337 Nottingham Ct., Minnetonka
Nate Anderson, a landscape architect and former Docomomo US/MN board member, purchased this 1957 walkout rambler out of foreclosure in 2008. Designed and built by an architect for his family, the house went through several owners that had stripped away many of it's mid-century characteristics. Nate’s goal was “to get the house back to where it belonged, and beyond.”
The house had its original Andersen windows, cedar siding, partially vaulted cedar tongue-and-groove ceiling, and BOMB SHELTER – complete with bunkbeds built from 2x4s and plywood; all of which Nate kept. He maintained the original circulation pattern but updated the kitchen; stripped sheetrock off the fireplace and installed period-perfect brick veneer; and added a vaulted ceiling in the kitchen to match the living spaces on the other side.
Because Nate loves Atomic Ranch retro style, he created a soffit detail that floats over the kitchen, installed boomerang hardware and more. He also installed a floating wood stairway, created a courtyard between the garage and the house, and established a stunning perennial garden in the front.
This house will be the site of the 2019 Fall Tour reception. Join Docomomo US/MN for appetizers and refreshments for the last stop on the tour!
2:30pm – 4pm, Tour and Reception
2337 Nottingham Ct., Minnetonka
Nate Anderson, a landscape architect and former Docomomo US/MN board member, purchased this 1957 walkout rambler out of foreclosure in 2008. Designed and built by an architect for his family, the house went through several owners that had stripped away many of it's mid-century characteristics. Nate’s goal was “to get the house back to where it belonged, and beyond.”
The house had its original Andersen windows, cedar siding, partially vaulted cedar tongue-and-groove ceiling, and BOMB SHELTER – complete with bunkbeds built from 2x4s and plywood; all of which Nate kept. He maintained the original circulation pattern but updated the kitchen; stripped sheetrock off the fireplace and installed period-perfect brick veneer; and added a vaulted ceiling in the kitchen to match the living spaces on the other side.
Because Nate loves Atomic Ranch retro style, he created a soffit detail that floats over the kitchen, installed boomerang hardware and more. He also installed a floating wood stairway, created a courtyard between the garage and the house, and established a stunning perennial garden in the front.
This house will be the site of the 2019 Fall Tour reception. Join Docomomo US/MN for appetizers and refreshments for the last stop on the tour!
Photos by Ben Clasen

