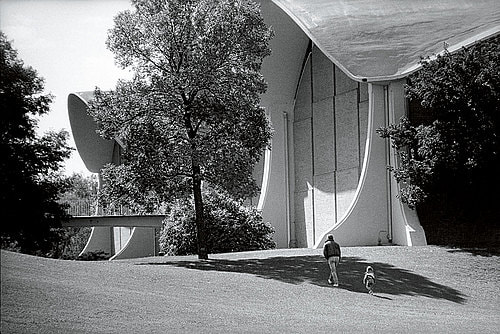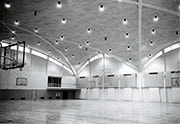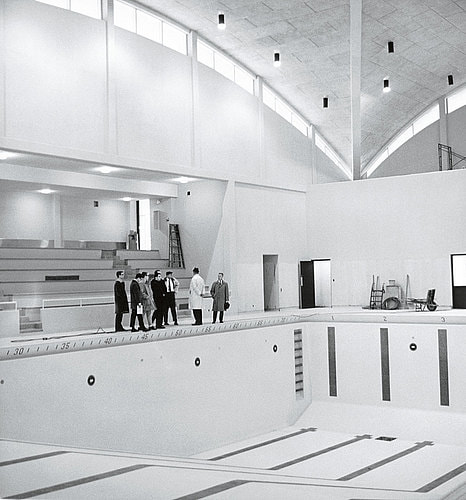West Gymnasium, Carleton College
West Gymnasium. Photos Courtesy Carleton College Archives.
Name of Building/Site:
West Gymnasium, Carleton College
Building/Site Address:
321 Division Street North
Northfield, MN 55057
Designation:
None apply
Primary Classification:
Gymnasium, Pool
Secondary Classification:
Education, College
Current Condition:
In use as college sports facility
How to Visit:
The building is on a private college campus.
Style:
Modernist, neo-formalist, neo-gothic
Summary:
West Gymnasium is one of 6 buildings that Yamasaki & Associates contributed to Carleton’s campus between 1958-1966. A dramatic domed roof encloses basketball and swimming facilities; a strip of clerestory windows float the parabolic domes, made of poured concrete, above the facility walls. The design of West Gymnasium echoes and advances the uses of complex vaulting that Yamasaki first experimented with in the design of Lambert-St.Louis International Airport, in 1955.
Commission Date:
1958 - commission for multiple buildings on campus
Completion Date:
1964
Architectural and Other Designer(s):
Yamasaki & Associates, Minoru Yamasaki
West Gymnasium, Carleton College
Building/Site Address:
321 Division Street North
Northfield, MN 55057
Designation:
None apply
Primary Classification:
Gymnasium, Pool
Secondary Classification:
Education, College
Current Condition:
In use as college sports facility
How to Visit:
The building is on a private college campus.
Style:
Modernist, neo-formalist, neo-gothic
Summary:
West Gymnasium is one of 6 buildings that Yamasaki & Associates contributed to Carleton’s campus between 1958-1966. A dramatic domed roof encloses basketball and swimming facilities; a strip of clerestory windows float the parabolic domes, made of poured concrete, above the facility walls. The design of West Gymnasium echoes and advances the uses of complex vaulting that Yamasaki first experimented with in the design of Lambert-St.Louis International Airport, in 1955.
Commission Date:
1958 - commission for multiple buildings on campus
Completion Date:
1964
Architectural and Other Designer(s):
Yamasaki & Associates, Minoru Yamasaki
REFERENCES:
Gyure, Dale Allen. “Minoru Yamasaki (1912-1986).” The Architectural Review, Reputations vertical. 21 February 2019. https://www.architectural-review.com/essays/reputations/minoru-yamasaki-1912-1986/10040173.article
Gyure, Dale Allen. “Reconsidering the Legacy of Minoru Yamasaki.” Saving Places blog, National Trust for Historic Preservation. 9 May 2018. https://savingplaces.org/stories/reconsidering-the-legacy-of-minoru-yamasaki#.XwN4YyhKiUl
Hoekstra, Joel. “The Builder.” Carleton College Voice (Winter 2015).
https://apps.carleton.edu/voice/?story_id=1244717&issue_id=1198761
Recorder Name: Mary Begley
Recorder Date: August, 2020
Recorder Affiliation: Docomomo US/MN
Gyure, Dale Allen. “Minoru Yamasaki (1912-1986).” The Architectural Review, Reputations vertical. 21 February 2019. https://www.architectural-review.com/essays/reputations/minoru-yamasaki-1912-1986/10040173.article
Gyure, Dale Allen. “Reconsidering the Legacy of Minoru Yamasaki.” Saving Places blog, National Trust for Historic Preservation. 9 May 2018. https://savingplaces.org/stories/reconsidering-the-legacy-of-minoru-yamasaki#.XwN4YyhKiUl
Hoekstra, Joel. “The Builder.” Carleton College Voice (Winter 2015).
https://apps.carleton.edu/voice/?story_id=1244717&issue_id=1198761
Recorder Name: Mary Begley
Recorder Date: August, 2020
Recorder Affiliation: Docomomo US/MN






