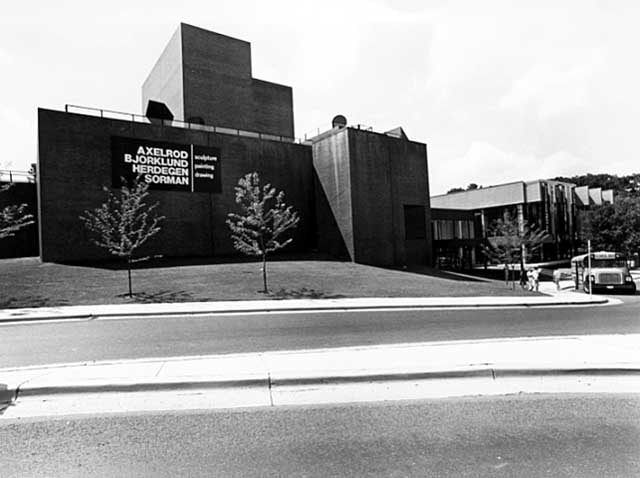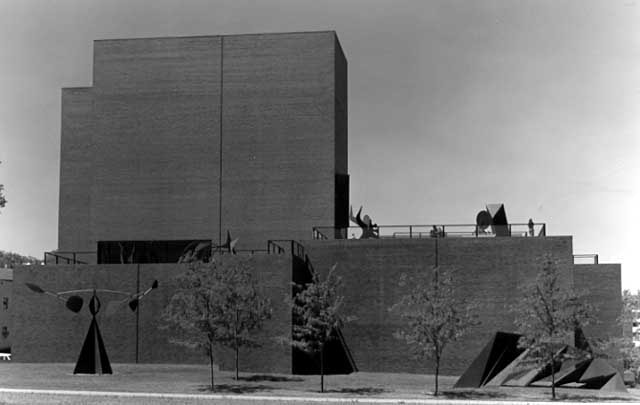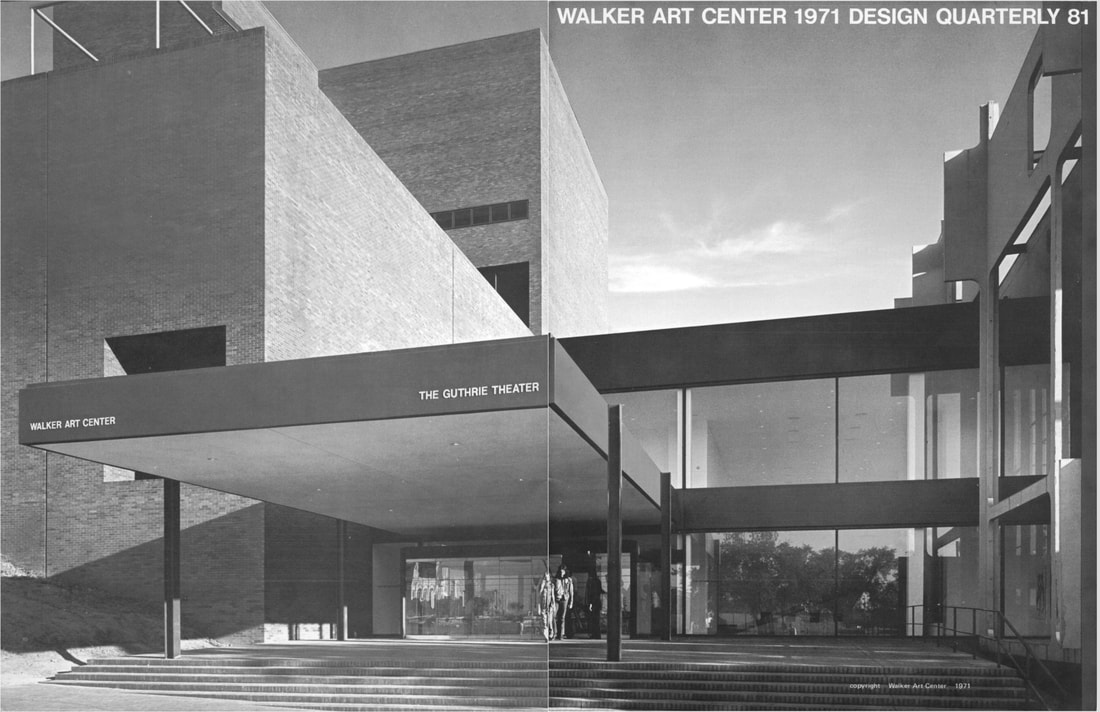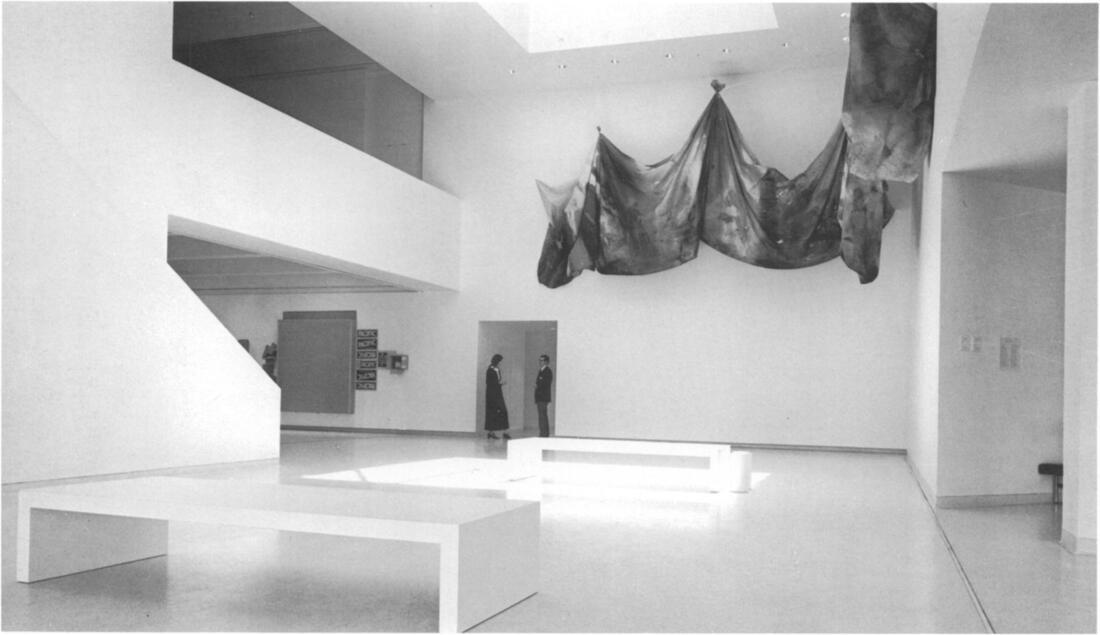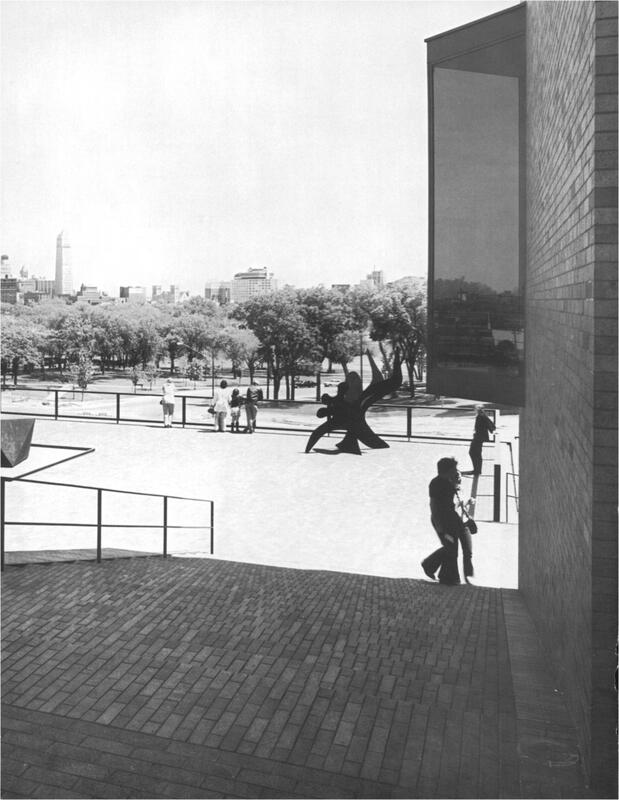Walker Art Center: Long Fiche
Walker Art Center. Photo Courtesy Minnesota Historical Society.
Name of Building/Site:
Walker Art Center
Variant or Former Name:
Walker Art Gallery
Building/Site Address:
725 Vineland Place
Minneapolis, MN 55403
Designation:
None apply
Current Condition:
1971 Building is significantly altered, museum space is in operation
Current Use:
Museum space, cultural center, performance space
How to Visit:
https://walkerart.org/visit
Style:
Late Modern, various
Summary:
The 1971 Walker Art Center building is a triumph of Late Modernism. The plum-brick clad central six-story tower has loftlike galleries wrapped around a core. Barnes’ attention to flow through the building is evident as the visitor moves up, scale changes of the gallery volumes are made perceptible by subtle formal moves: a skylight, a small stair, and increasing ceiling heights all the way up to three terraces.
Construction Period:
1966-1971
Architectural and Other Designer(s):
Edward Larrabee Barnes (architect), Mildred Friedman (interior design)
Others Associated with Building/ Site:
Martin Friedman, director of Walker Art Center at the time
Significant Alteration(s) with Date(s):
Original Physical Context:
The site of Walker Art Center is adjacent to two of Minneapolis’ main thoroughfares, Hennepin and Lyndale Avenues, running North/South on the east side of the site. Before the 1971 building was constructed, a highway entrance was added above Hennepin/Lyndale, and the intersection widened. The land for this roadway was donated by Thomas Lowry, namesake of the Lowry Hill area. Excavation for the roadway provided soil to infill the marshy terrain to the east and west sides of the streets. To the north of Vineland Place is now the expanded Minneapolis Sculpture Garden. Prior to the construction of the highway entrance, this plot was Kenwood Gardens, operated by the Park Board. Prior to the 1930s, this plot and the land now bisected by Bryant Ave were owned by the Minneapolis National Guard. An Armory building with adjacent garden stood on the land from 1913 to 1939, when the building was demolished due to 13” settling at foundation, due to the marshy terrain. The landscape of the Minneapolis Sculpture Garden has been updated multiple times to account for these soil conditions.
Walker Art Center
Variant or Former Name:
Walker Art Gallery
Building/Site Address:
725 Vineland Place
Minneapolis, MN 55403
Designation:
None apply
Current Condition:
1971 Building is significantly altered, museum space is in operation
Current Use:
Museum space, cultural center, performance space
How to Visit:
https://walkerart.org/visit
Style:
Late Modern, various
Summary:
The 1971 Walker Art Center building is a triumph of Late Modernism. The plum-brick clad central six-story tower has loftlike galleries wrapped around a core. Barnes’ attention to flow through the building is evident as the visitor moves up, scale changes of the gallery volumes are made perceptible by subtle formal moves: a skylight, a small stair, and increasing ceiling heights all the way up to three terraces.
Construction Period:
1966-1971
Architectural and Other Designer(s):
Edward Larrabee Barnes (architect), Mildred Friedman (interior design)
Others Associated with Building/ Site:
Martin Friedman, director of Walker Art Center at the time
Significant Alteration(s) with Date(s):
- Original building of Walker Art Gallery, 803 Hennepin Avenue (home of Thomas Barlow Walker), gallery opened 1879
- First purpose-built building of Walker Art Gallery built on current site, 725 Vineland Place, opened 1927
- Design by local firm Long and Thorshov
- Design by local firm Long and Thorshov
- Facade alteration of Walker Art Center (fka Walker Art Gallery), re-opened 1944
- Design by local firm Magney, Tusslar and Setter
- Design by local firm Magney, Tusslar and Setter
- Building demolition, 1969
- New building of Walker Art Center on same site, 725 Vineland Place, opened 1971
- Design by Edward Larrabee Barnes
- Design by Edward Larrabee Barnes
- Addition of program and support space, south and east elevations, opened 1984
- Design by Edward Larrabee Barnes
- Design by Edward Larrabee Barnes
- Minneapolis Sculpture Garden is built on land north of Vineland Place, opened 1988
- Design by Edward Larrabee Barnes with landscape architecture by Peter Rothschild
- Design by Edward Larrabee Barnes with landscape architecture by Peter Rothschild
- Significant addition doubles gallery space, additional program space to the south side, opened 2005
- Design by Herzog de Muron
Original Physical Context:
The site of Walker Art Center is adjacent to two of Minneapolis’ main thoroughfares, Hennepin and Lyndale Avenues, running North/South on the east side of the site. Before the 1971 building was constructed, a highway entrance was added above Hennepin/Lyndale, and the intersection widened. The land for this roadway was donated by Thomas Lowry, namesake of the Lowry Hill area. Excavation for the roadway provided soil to infill the marshy terrain to the east and west sides of the streets. To the north of Vineland Place is now the expanded Minneapolis Sculpture Garden. Prior to the construction of the highway entrance, this plot was Kenwood Gardens, operated by the Park Board. Prior to the 1930s, this plot and the land now bisected by Bryant Ave were owned by the Minneapolis National Guard. An Armory building with adjacent garden stood on the land from 1913 to 1939, when the building was demolished due to 13” settling at foundation, due to the marshy terrain. The landscape of the Minneapolis Sculpture Garden has been updated multiple times to account for these soil conditions.
Minnesota Historical Society. http://collections.mnhs.org/cms/display?irn=10725445
Walker Art Center. Design Quarterly, (no 81), pp.1-22. http://www.jstor.com/stable/4047412
Walker Art Center. Design Quarterly, (no 81), pp.1-22. http://www.jstor.com/stable/4047412
Walker Art Center. Design Quarterly, (no 81), pp.1-22. http://www.jstor.com/stable/4047412
REFERENCES:
(1948). Museum Facade, Walker Art Center, Minneapolis, Minnesota. Progressive Architecture, February 1948. Pp 48-49. https://usmodernist.org/index-pa.htm
(1949). Where to See Everyday Art. Everyday Art Quarterly, Winter 1949-1950 (No. 13), pp. 1-11. http://www.jstor.com/stable/4047161
About: Mission & History. Walker Art. https://walkerart.org/about/mission-history
Barnes, Edward Larrabee and Mildred S. Friedman. (1971). Walker Art Center 1971. Design Quarterly, (No. 9), pp. 1-22. http://www.jstor.com/stable/4047412
Blake, Peter. (1974). Brick-on-brick and white-on-white: the Walker Art Center may be the best modern museum in the U.S. Architecture plus volume 2 (Issue 4).
Bergdoll, Barry. (2009). I.M. Pei, Marcel Breuer, Edward Larrabee Barnes, and the New American Museum Design of the 1960s. Studies in the History of Art (Vol 73, Symposium Papers L: A Modernist Museum in Perspective: The East Building, National Gallery of Art), pp. 106-123. http://www.jstor.com/stable/42622475
Comazzi, John and Margaret Werry. (2008) The Walker Art Center + The Tyrone Guthrie Theater, Minneapolis: Two Views. Journal of Architectural Education (Vol. 61, No. 4, Performance/Architecture), pp. 131-135. http://www.jstor.com/stable/40480873
Dill, Emma. (2018, April 30). Walker Art Center. MNopedia. https://www.mnopedia.org/place/walker-art-center
Fischer, Mark (producer). (2013, May 26). Minneapolis Sculpture Garden [Video file]. Retrieved from http://www.mnvideovault.org/index.php?id=24340&select_index=0&popup=yes#0.
Fox, Margalit. (2016, May 13). Martin Friedman, Whose Vision Shaped Walker Art Center, Dies at 90. New York Times. https://www.nytimes.com/2016/05/14/arts/design/martin-friedman-whose-vision-shaped-walker-art-center-dies-at-90.html
Madison, Cathy. (2005). Walker Art Center: Art spaces. Scala Publishers Limited.
Ruddy, Martha. (1998, November). Daniel S. Defenbacher Papers, 1939-1951. [Biography, description]. WAC RG1 S1 (94.09.DO). https://s3.amazonaws.com/wac-imgix/cms/DSD_FA.pdf
Smith, David C. (2013, May 30). Minneapolis Sculpture Garden is 25. Retrieved from https://minneapolisparkhistory.com/2013/05/30/minneapolis-sculpture-garden-is-25/
Vuchetich, Jill. (2014, October 28). Ghost Building: Walker Galleries 1927. Walker Reader. https://walkerart.org/magazine/ghost-building-walker-galleries-1927
Vuchetich, Jill. (2014, October 8). Walker History: Shall We Take It? The Walker’s Founding Question. Walker Reader. https://walkerart.org/magazine/public-art-center-defenbacher
Yardley, Willian. (2014, September 9). Mildred Friedman, 85, Dies; Curator Elevated Design and Architecture. New York Times. https://www.nytimes.com/2014/09/10/arts/design/mildred-friedman-design-curator-dies-at-85.html
Recorder Name: Mary Begley
Recorder Date: September, 2020
Recorder Affiliation: Docomomo US/MN
(1948). Museum Facade, Walker Art Center, Minneapolis, Minnesota. Progressive Architecture, February 1948. Pp 48-49. https://usmodernist.org/index-pa.htm
(1949). Where to See Everyday Art. Everyday Art Quarterly, Winter 1949-1950 (No. 13), pp. 1-11. http://www.jstor.com/stable/4047161
About: Mission & History. Walker Art. https://walkerart.org/about/mission-history
Barnes, Edward Larrabee and Mildred S. Friedman. (1971). Walker Art Center 1971. Design Quarterly, (No. 9), pp. 1-22. http://www.jstor.com/stable/4047412
Blake, Peter. (1974). Brick-on-brick and white-on-white: the Walker Art Center may be the best modern museum in the U.S. Architecture plus volume 2 (Issue 4).
Bergdoll, Barry. (2009). I.M. Pei, Marcel Breuer, Edward Larrabee Barnes, and the New American Museum Design of the 1960s. Studies in the History of Art (Vol 73, Symposium Papers L: A Modernist Museum in Perspective: The East Building, National Gallery of Art), pp. 106-123. http://www.jstor.com/stable/42622475
Comazzi, John and Margaret Werry. (2008) The Walker Art Center + The Tyrone Guthrie Theater, Minneapolis: Two Views. Journal of Architectural Education (Vol. 61, No. 4, Performance/Architecture), pp. 131-135. http://www.jstor.com/stable/40480873
Dill, Emma. (2018, April 30). Walker Art Center. MNopedia. https://www.mnopedia.org/place/walker-art-center
Fischer, Mark (producer). (2013, May 26). Minneapolis Sculpture Garden [Video file]. Retrieved from http://www.mnvideovault.org/index.php?id=24340&select_index=0&popup=yes#0.
Fox, Margalit. (2016, May 13). Martin Friedman, Whose Vision Shaped Walker Art Center, Dies at 90. New York Times. https://www.nytimes.com/2016/05/14/arts/design/martin-friedman-whose-vision-shaped-walker-art-center-dies-at-90.html
Madison, Cathy. (2005). Walker Art Center: Art spaces. Scala Publishers Limited.
Ruddy, Martha. (1998, November). Daniel S. Defenbacher Papers, 1939-1951. [Biography, description]. WAC RG1 S1 (94.09.DO). https://s3.amazonaws.com/wac-imgix/cms/DSD_FA.pdf
Smith, David C. (2013, May 30). Minneapolis Sculpture Garden is 25. Retrieved from https://minneapolisparkhistory.com/2013/05/30/minneapolis-sculpture-garden-is-25/
Vuchetich, Jill. (2014, October 28). Ghost Building: Walker Galleries 1927. Walker Reader. https://walkerart.org/magazine/ghost-building-walker-galleries-1927
Vuchetich, Jill. (2014, October 8). Walker History: Shall We Take It? The Walker’s Founding Question. Walker Reader. https://walkerart.org/magazine/public-art-center-defenbacher
Yardley, Willian. (2014, September 9). Mildred Friedman, 85, Dies; Curator Elevated Design and Architecture. New York Times. https://www.nytimes.com/2014/09/10/arts/design/mildred-friedman-design-curator-dies-at-85.html
Recorder Name: Mary Begley
Recorder Date: September, 2020
Recorder Affiliation: Docomomo US/MN

