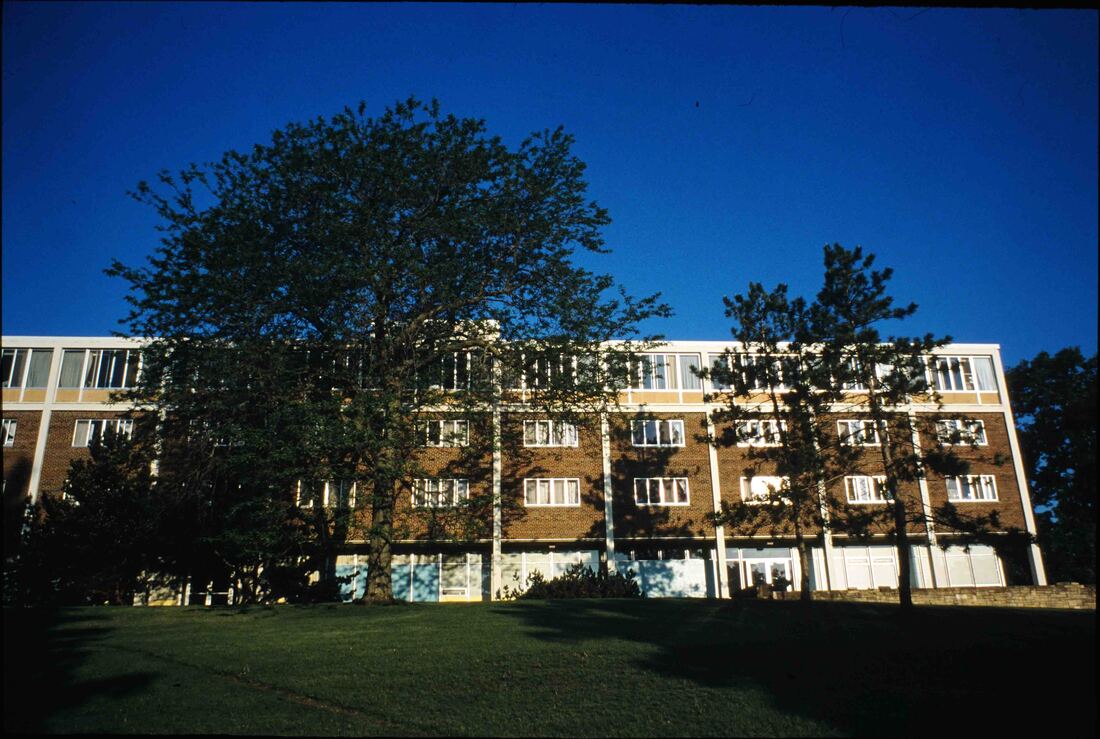Myers Hall, Carleton College
Myers Hall. Photo Courtesy Carleton College Archives.
Name of Building/Site:
Myers Hall, Carleton College
Building/Site Address:
10 Olin Drive (approximate address)
Northfield, MN 55057
Latitude: 44°27'38.3"N
Longitude: 93°09'02.6"W
Designation:
None apply
Primary Classification:
Dormitory
Secondary Classification:
Education, College
Current Condition:
In use as college dormitory
How to Visit:
The building is on a private college campus.
Style:
Modernist, neo-formalist
Summary:
Myers Hall is one of 6 buildings that Yamasaki & Associates contributed to Carleton’s campus between 1958-1966. The original building was completed in 1958 according to designs by Magney, Tusler & Setter of Minneapolis. Yamasaki & Associates completed the fourth story addition in 1961.
Commission Date:
1956 - commission for Magney, Tusler & Setter
Completion Date:
1958, original building opens. 1961, fourth floor addition
Architectural and Other Designer(s):
Original building: Magney, Tusler & Setter
4th floor addition: Yamasaki & Associates, Minoru Yamasaki
Myers Hall, Carleton College
Building/Site Address:
10 Olin Drive (approximate address)
Northfield, MN 55057
Latitude: 44°27'38.3"N
Longitude: 93°09'02.6"W
Designation:
None apply
Primary Classification:
Dormitory
Secondary Classification:
Education, College
Current Condition:
In use as college dormitory
How to Visit:
The building is on a private college campus.
Style:
Modernist, neo-formalist
Summary:
Myers Hall is one of 6 buildings that Yamasaki & Associates contributed to Carleton’s campus between 1958-1966. The original building was completed in 1958 according to designs by Magney, Tusler & Setter of Minneapolis. Yamasaki & Associates completed the fourth story addition in 1961.
Commission Date:
1956 - commission for Magney, Tusler & Setter
Completion Date:
1958, original building opens. 1961, fourth floor addition
Architectural and Other Designer(s):
Original building: Magney, Tusler & Setter
4th floor addition: Yamasaki & Associates, Minoru Yamasaki
REFERENCES:
Gyure, Dale Allen. “Minoru Yamasaki (1912-1986).” The Architectural Review, Reputations vertical. 21 February 2019. https://www.architectural-review.com/essays/reputations/minoru-yamasaki-1912-1986/10040173.article
Gyure, Dale Allen. “Reconsidering the Legacy of Minoru Yamasaki.” Saving Places blog, National Trust for Historic Preservation. 9 May 2018. https://savingplaces.org/stories/reconsidering-the-legacy-of-minoru-yamasaki#.XwN4YyhKiUl
Hoekstra, Joel. “The Builder.” Carleton College Voice (Winter 2015).
https://apps.carleton.edu/voice/?story_id=1244717&issue_id=1198761
Recorder Name: Mary Begley
Recorder Date: August, 2020
Recorder Affiliation: Docomomo US/MN
Gyure, Dale Allen. “Minoru Yamasaki (1912-1986).” The Architectural Review, Reputations vertical. 21 February 2019. https://www.architectural-review.com/essays/reputations/minoru-yamasaki-1912-1986/10040173.article
Gyure, Dale Allen. “Reconsidering the Legacy of Minoru Yamasaki.” Saving Places blog, National Trust for Historic Preservation. 9 May 2018. https://savingplaces.org/stories/reconsidering-the-legacy-of-minoru-yamasaki#.XwN4YyhKiUl
Hoekstra, Joel. “The Builder.” Carleton College Voice (Winter 2015).
https://apps.carleton.edu/voice/?story_id=1244717&issue_id=1198761
Recorder Name: Mary Begley
Recorder Date: August, 2020
Recorder Affiliation: Docomomo US/MN




