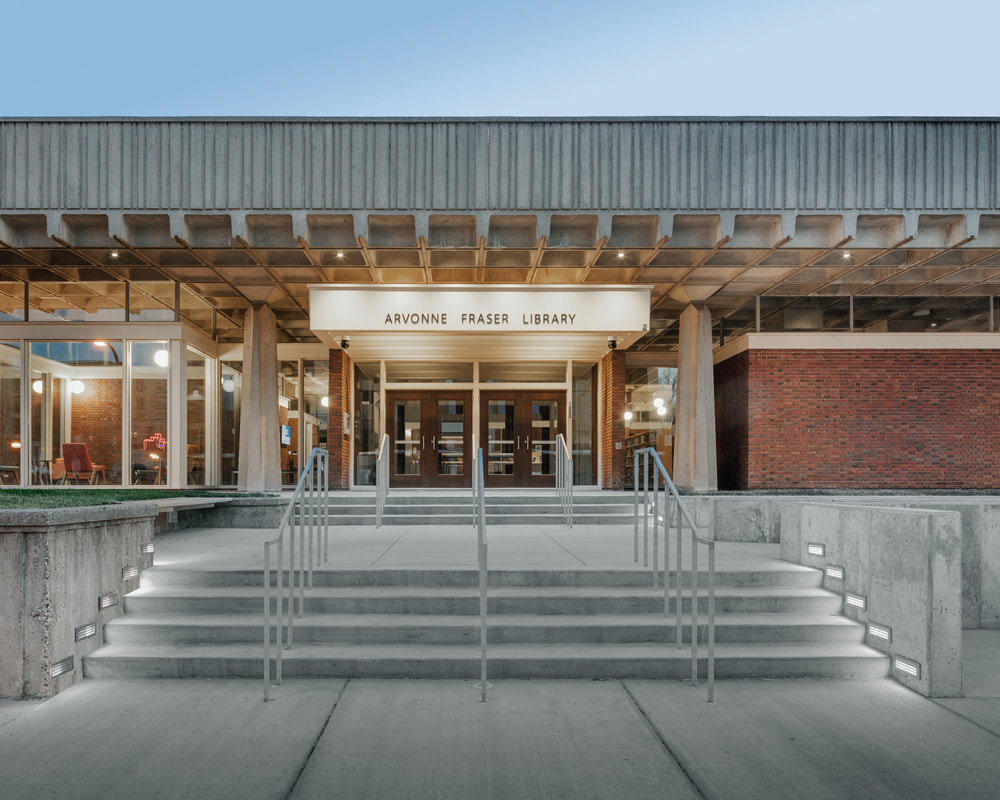Arvonne Fraser Library
Name of Building/Site:
Arvonne Fraser Library
Building/Site Address:
1222 4th Street SE
Minneapolis, MN 55414
Recent Developments:
Major renovation completed Winter 2020.
Designation:
None apply
Dates:
1963
Architectural and Other Designer(s):
Original architect: Ralph Rapson
Rehab architects: MacDonald & Mack Architects, Quinn Evans Architects
Current Use and Condition:
Hennepin County Public Library
Description:
The Arvonne Fraser Library is a neighborhood library like no other in Minneapolis, distinctive in both its Brutalist design, by Ralph Rapson, and the community it serves in the heart of Dinkytown, an area adjacent to the University of Minnesota. Built in 1963 as a credit union, and converted to a public library in 1967, the Library serves the University of Minnesota area, including the Marcy-Holmes, Prospect Park, and Cedar-Riverside neighborhoods, with patrons including college students and families from myriad cultural backgrounds.
Docomomo US Design Citation of Merit, 2020:
The Design Citation of Merit is given for the restoration of the Arvonne Fraser Library, designed by Ralph Rapson. Built in 1963 as a credit union, and converted to a public library in 1967, Rapson’s work in Brutalism was especially distinctive, imbued with a liveliness and sense of surprise. The building’s defining original features include a floating concrete waffle slab ceiling/structure with skylights, board-formed site walls, and undulating brick and glass envelope. For years only the first floor of structure was occupied, and the lower level was abandoned due to accessibility issues and years of water infiltration. After local residents were adamant that it be preserved, improvements were made including access to all areas of the building, flexible spaces supporting changing needs, and the design of the new opening between the two floors, which provides light and openness to the windowless lower level.
"The design team managed to make every usable space functional and inviting. The lighting enhancements and reuse of the original natural lighting strategies draws the eye to the detail of the exposed structure detailing inherent in Brutalist design."
-Emily Rauh Pulitzer, 2020 Jury member
"The sustainability goals, community engagement process, and restoring to public use previously inaccessible spaces are all admirable parts of this project."
- Kim Yao, 2020 Jury chair
Client
Hennepin County Library
Restoration Team
MacDonald & Mack Architects, Quinn Evans Architects
Arvonne Fraser Library
Building/Site Address:
1222 4th Street SE
Minneapolis, MN 55414
Recent Developments:
Major renovation completed Winter 2020.
Designation:
None apply
Dates:
1963
Architectural and Other Designer(s):
Original architect: Ralph Rapson
Rehab architects: MacDonald & Mack Architects, Quinn Evans Architects
Current Use and Condition:
Hennepin County Public Library
Description:
The Arvonne Fraser Library is a neighborhood library like no other in Minneapolis, distinctive in both its Brutalist design, by Ralph Rapson, and the community it serves in the heart of Dinkytown, an area adjacent to the University of Minnesota. Built in 1963 as a credit union, and converted to a public library in 1967, the Library serves the University of Minnesota area, including the Marcy-Holmes, Prospect Park, and Cedar-Riverside neighborhoods, with patrons including college students and families from myriad cultural backgrounds.
Docomomo US Design Citation of Merit, 2020:
The Design Citation of Merit is given for the restoration of the Arvonne Fraser Library, designed by Ralph Rapson. Built in 1963 as a credit union, and converted to a public library in 1967, Rapson’s work in Brutalism was especially distinctive, imbued with a liveliness and sense of surprise. The building’s defining original features include a floating concrete waffle slab ceiling/structure with skylights, board-formed site walls, and undulating brick and glass envelope. For years only the first floor of structure was occupied, and the lower level was abandoned due to accessibility issues and years of water infiltration. After local residents were adamant that it be preserved, improvements were made including access to all areas of the building, flexible spaces supporting changing needs, and the design of the new opening between the two floors, which provides light and openness to the windowless lower level.
"The design team managed to make every usable space functional and inviting. The lighting enhancements and reuse of the original natural lighting strategies draws the eye to the detail of the exposed structure detailing inherent in Brutalist design."
-Emily Rauh Pulitzer, 2020 Jury member
"The sustainability goals, community engagement process, and restoring to public use previously inaccessible spaces are all admirable parts of this project."
- Kim Yao, 2020 Jury chair
Client
Hennepin County Library
Restoration Team
MacDonald & Mack Architects, Quinn Evans Architects




