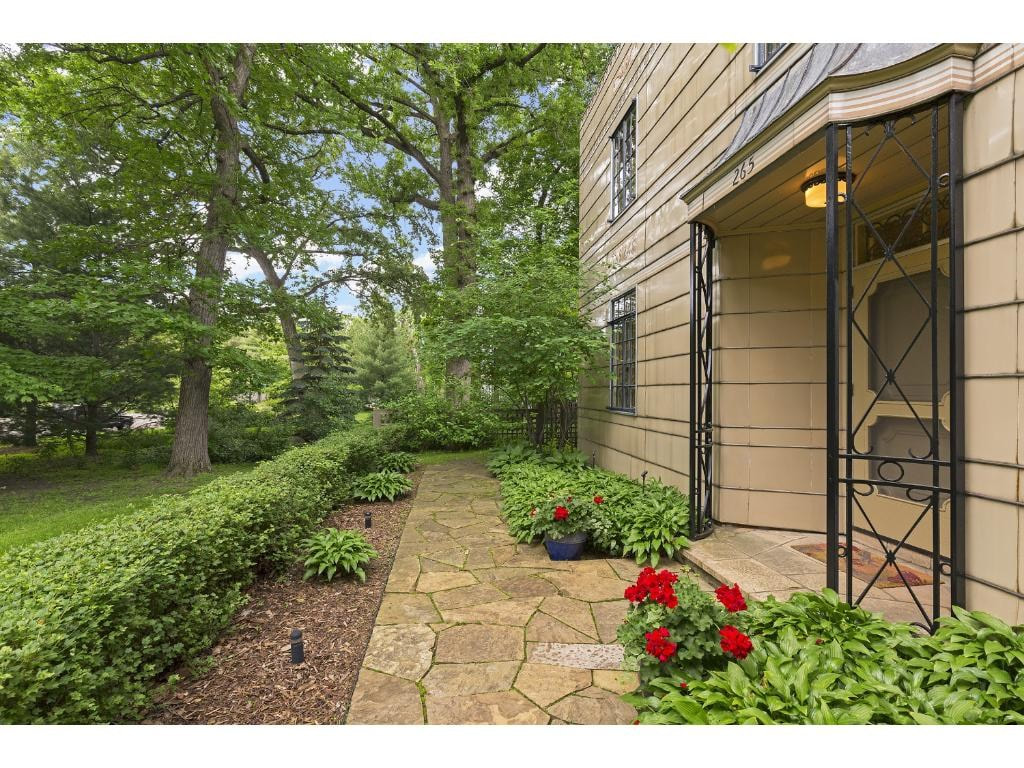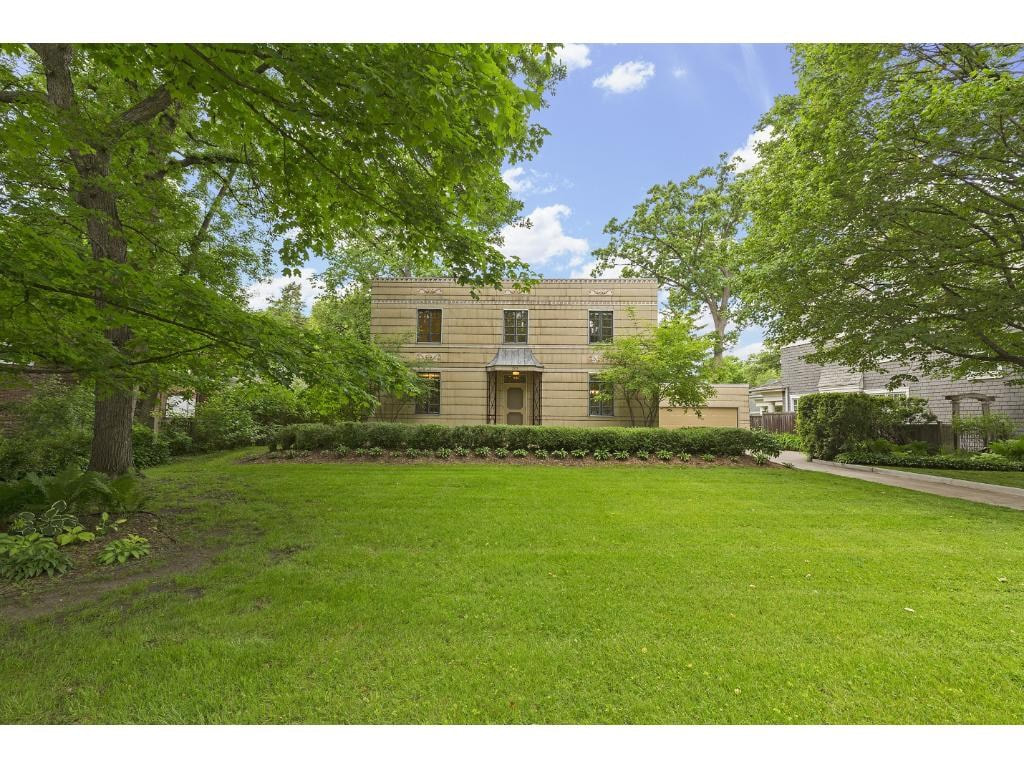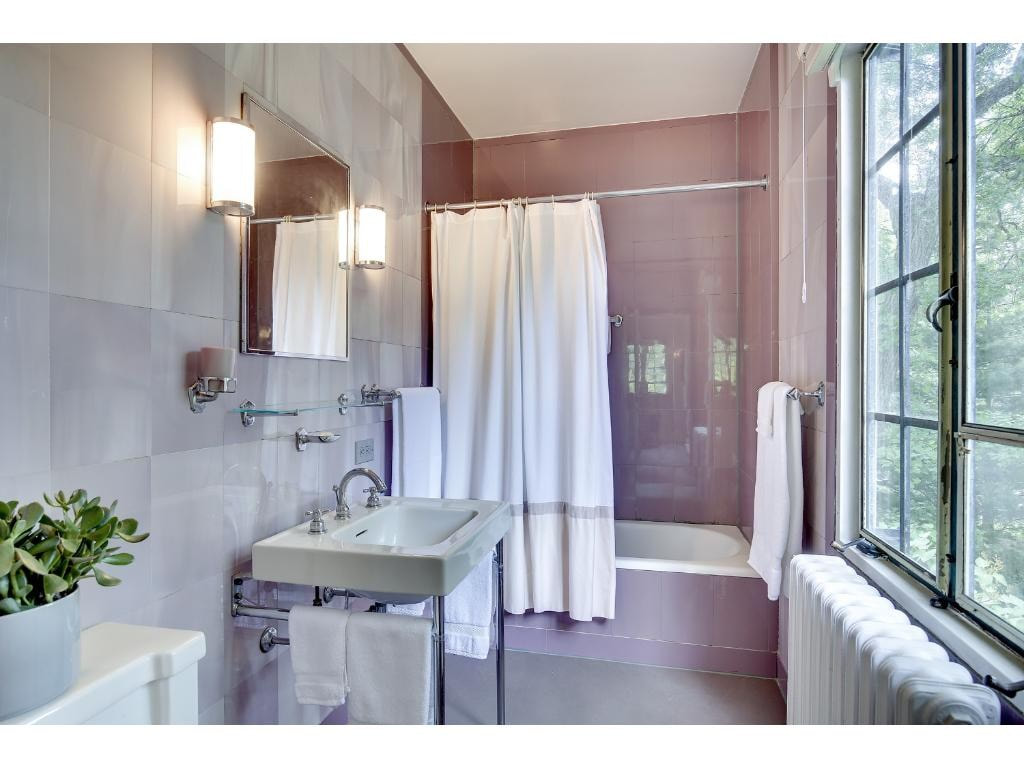265 Woodlawn Avenue
Name of Building/Site:
265 Woodlawn Avenue
Building/Site Address:
265 Woodlawn Avenue
Saint Paul, MN
Current Threat and/or Recent Developments:
None apply
Designation:
None apply
Dates:
1935
Architectural and Other Designer(s):
Steel Design Construction Company with Saint Paul-based architects Raphael Heime, Eugene Land, and Walter J. MacLeith
Current Use and Condition:
Private Residence
Architectural History and Materials:
The architecture of 265 Woodlawn is a rare blend of art moderne design, technological innovation, and ornamental detail. Built in 1935 by the Steel Projects Construction Company, this “all metal house” is an historically-intact showcase of the design fashions and advanced products of its time. Emmett Butler, a member of the prominent family of builders who built the state capitol, was the first owner.
High Design in Metal:
While there are dozens of art deco/moderne style houses of this size in the Upper Midwest, only a handful are clad in metal panels and built with an all-steel structure, floorplates, and even stairs.
The 1933 World’s Fair in Chicago celebrated a streamlined future where automation and technology promised easier and more elegant lives for Americans. Several small companies emerged to promote pre-fabricated and designed metal houses and commercial buildings. With the help of St. Paul architects, Raphael Heime, Eugene Land, and Walter J. MacLeith, Steel Products Construction built 265 Woodlawn as a model for the future complete with the latest products in windows, ventilation, kitchen and bathroom design.
Enduring Quality in Design and Scale:
Updated to 21st century needs, the kitchen is the only room in the house that has been altered. Everything else, from the rare operable exterior windows (metal of course) to the gold leaf finishing in the main hallway, is original. Now eighty years old, 265 Woodlawn has been owned by just two families in the last 70 years—perhaps explaining its historically intact interior and exterior.
This home blends mass-produced materials, ornamental ironwork, and the sleek entry portico. Expressing a late Deco style that we might call “Regency Moderne”—265 Woodlawn seems both modern and traditional. Although the room dimensions may be somewhat smaller than those found in many new builder houses today, they are space-efficient and carefully thought out—reflecting the architects’ skillful sense of scale and layout.
For example, facing Woodlawn Avenue, the small den is designed not to impress but for scale and retreat to read a book or have a cocktail (Prohibition was over by then). Its “Pullman-Style” half bath is also compact and designed with train-like efficiency.
Facing the rear lawn, the living room is minimally ornamented beyond its subtle marble fireplace. The star attractions are the views to the south and into the lawn through the sets of steel French windows that draw in expansive outdoor light and color.
In an age before air conditioning, architects and window designers knew how to design for cross-ventilation. Throughout the house, the windows are operated by beautiful nautical-style brass hardware—another expression of efficient design. Exterior window pairs can be cranked outward. The inner windows include smaller panels at the base that can be opened and replaced with screens for summer breezes. The symmetrical arrangement of windows on all sides and the relatively solid nature of exterior walls ensured a cool summer environment.
Beauty in 'Vitrolite' Glass:
265 Woodlawn has three bathrooms that are some of most beautiful expressions of 1930s chrome, porcelain, and glass tile in the Twin Cities. They are historically intact and reflect the durability of the home’s original materials. Most striking of all is the colored glass tile that lends each bath a distinctive and calming character. Each has its own color and feeling—dark blue for the Pullman half-bath, two shades of orchid and green glass for the full bathrooms upstairs. This bright and rich glass tile was originally made Pilkington Glass in Great Britain. A venerable company dating to 1826, Pilkington licensed their glass tile to the American company, Libby-Owens-Ford in 1935. Libby then manufactured and marketed the glass as “Vitrolite” until 1947.
It’s likely that the “high-tech” Woodlawn house was selected to showcase the new glass for Americans. Vitrolite is most often seen on the exterior of deco/moderne buildings—and maintenance is difficult in the long term in a winter climate. But, well-applied interior Vitrolite can endure for many generations. The pristine glass at Woodlawn is a rare interior example in Minnesota; and the glass retains its original brightness and marbled colors.
265 Woodlawn Avenue
Building/Site Address:
265 Woodlawn Avenue
Saint Paul, MN
Current Threat and/or Recent Developments:
None apply
Designation:
None apply
Dates:
1935
Architectural and Other Designer(s):
Steel Design Construction Company with Saint Paul-based architects Raphael Heime, Eugene Land, and Walter J. MacLeith
Current Use and Condition:
Private Residence
Architectural History and Materials:
The architecture of 265 Woodlawn is a rare blend of art moderne design, technological innovation, and ornamental detail. Built in 1935 by the Steel Projects Construction Company, this “all metal house” is an historically-intact showcase of the design fashions and advanced products of its time. Emmett Butler, a member of the prominent family of builders who built the state capitol, was the first owner.
High Design in Metal:
While there are dozens of art deco/moderne style houses of this size in the Upper Midwest, only a handful are clad in metal panels and built with an all-steel structure, floorplates, and even stairs.
The 1933 World’s Fair in Chicago celebrated a streamlined future where automation and technology promised easier and more elegant lives for Americans. Several small companies emerged to promote pre-fabricated and designed metal houses and commercial buildings. With the help of St. Paul architects, Raphael Heime, Eugene Land, and Walter J. MacLeith, Steel Products Construction built 265 Woodlawn as a model for the future complete with the latest products in windows, ventilation, kitchen and bathroom design.
Enduring Quality in Design and Scale:
Updated to 21st century needs, the kitchen is the only room in the house that has been altered. Everything else, from the rare operable exterior windows (metal of course) to the gold leaf finishing in the main hallway, is original. Now eighty years old, 265 Woodlawn has been owned by just two families in the last 70 years—perhaps explaining its historically intact interior and exterior.
This home blends mass-produced materials, ornamental ironwork, and the sleek entry portico. Expressing a late Deco style that we might call “Regency Moderne”—265 Woodlawn seems both modern and traditional. Although the room dimensions may be somewhat smaller than those found in many new builder houses today, they are space-efficient and carefully thought out—reflecting the architects’ skillful sense of scale and layout.
For example, facing Woodlawn Avenue, the small den is designed not to impress but for scale and retreat to read a book or have a cocktail (Prohibition was over by then). Its “Pullman-Style” half bath is also compact and designed with train-like efficiency.
Facing the rear lawn, the living room is minimally ornamented beyond its subtle marble fireplace. The star attractions are the views to the south and into the lawn through the sets of steel French windows that draw in expansive outdoor light and color.
In an age before air conditioning, architects and window designers knew how to design for cross-ventilation. Throughout the house, the windows are operated by beautiful nautical-style brass hardware—another expression of efficient design. Exterior window pairs can be cranked outward. The inner windows include smaller panels at the base that can be opened and replaced with screens for summer breezes. The symmetrical arrangement of windows on all sides and the relatively solid nature of exterior walls ensured a cool summer environment.
Beauty in 'Vitrolite' Glass:
265 Woodlawn has three bathrooms that are some of most beautiful expressions of 1930s chrome, porcelain, and glass tile in the Twin Cities. They are historically intact and reflect the durability of the home’s original materials. Most striking of all is the colored glass tile that lends each bath a distinctive and calming character. Each has its own color and feeling—dark blue for the Pullman half-bath, two shades of orchid and green glass for the full bathrooms upstairs. This bright and rich glass tile was originally made Pilkington Glass in Great Britain. A venerable company dating to 1826, Pilkington licensed their glass tile to the American company, Libby-Owens-Ford in 1935. Libby then manufactured and marketed the glass as “Vitrolite” until 1947.
It’s likely that the “high-tech” Woodlawn house was selected to showcase the new glass for Americans. Vitrolite is most often seen on the exterior of deco/moderne buildings—and maintenance is difficult in the long term in a winter climate. But, well-applied interior Vitrolite can endure for many generations. The pristine glass at Woodlawn is a rare interior example in Minnesota; and the glass retains its original brightness and marbled colors.
Prepared by: Frank Edgerton Martin, MSLA
Minneapolis, MN
design journalism / historic landscape preservation
Photos: Spacecrafting, Inc.
References and Further Information
Jeffrey A. Hess and Paul Clifford Larson, St. Paul’s Architecture: A History. Minneapolis: University of Minnesota Press, 2006.
Larry Millet, AIA Guide to the Twin Cities. St. Paul: MN Historical Society Press, 2007
National Park Service. Preservation Brief 12. The Preservation of Historic Structural Glass (Vitrolite and Carrara Glass)
https://www.nps.gov/tps/how-to-preserve/briefs/12-structural-glass.htm (This Brief is an excellent summary of the history of and preservation tactics for Vitrolite.)
Minneapolis, MN
design journalism / historic landscape preservation
Photos: Spacecrafting, Inc.
References and Further Information
Jeffrey A. Hess and Paul Clifford Larson, St. Paul’s Architecture: A History. Minneapolis: University of Minnesota Press, 2006.
Larry Millet, AIA Guide to the Twin Cities. St. Paul: MN Historical Society Press, 2007
National Park Service. Preservation Brief 12. The Preservation of Historic Structural Glass (Vitrolite and Carrara Glass)
https://www.nps.gov/tps/how-to-preserve/briefs/12-structural-glass.htm (This Brief is an excellent summary of the history of and preservation tactics for Vitrolite.)






