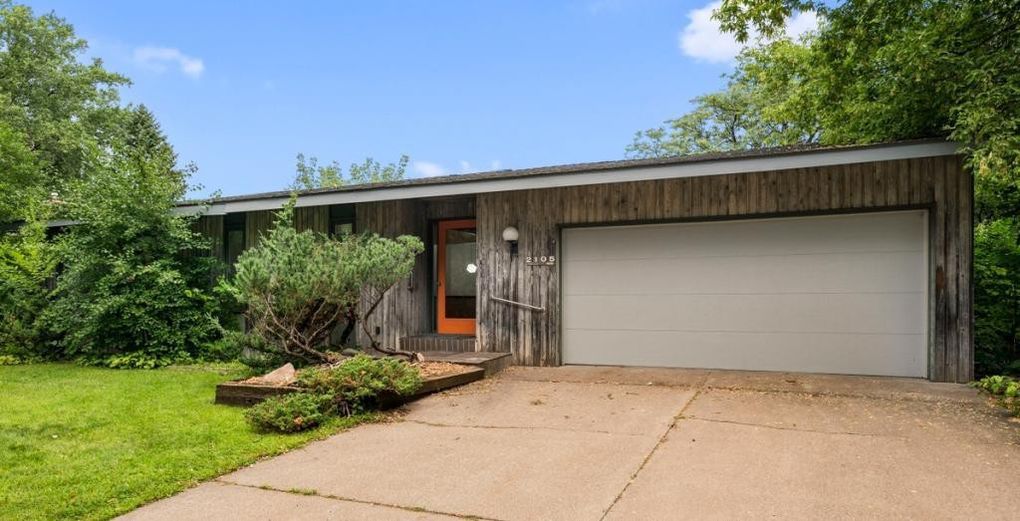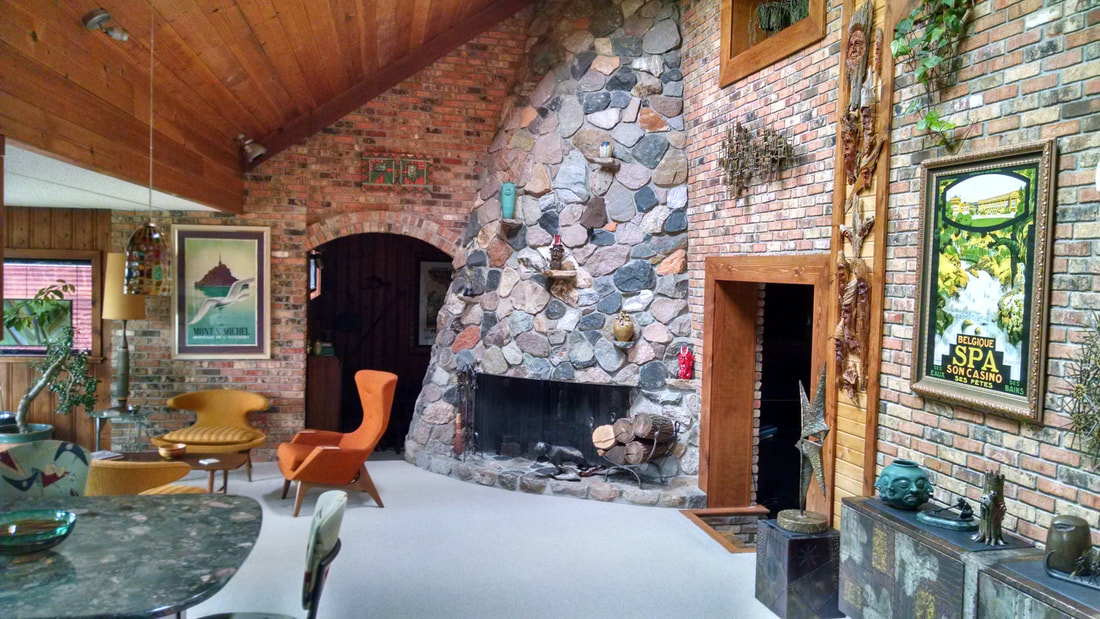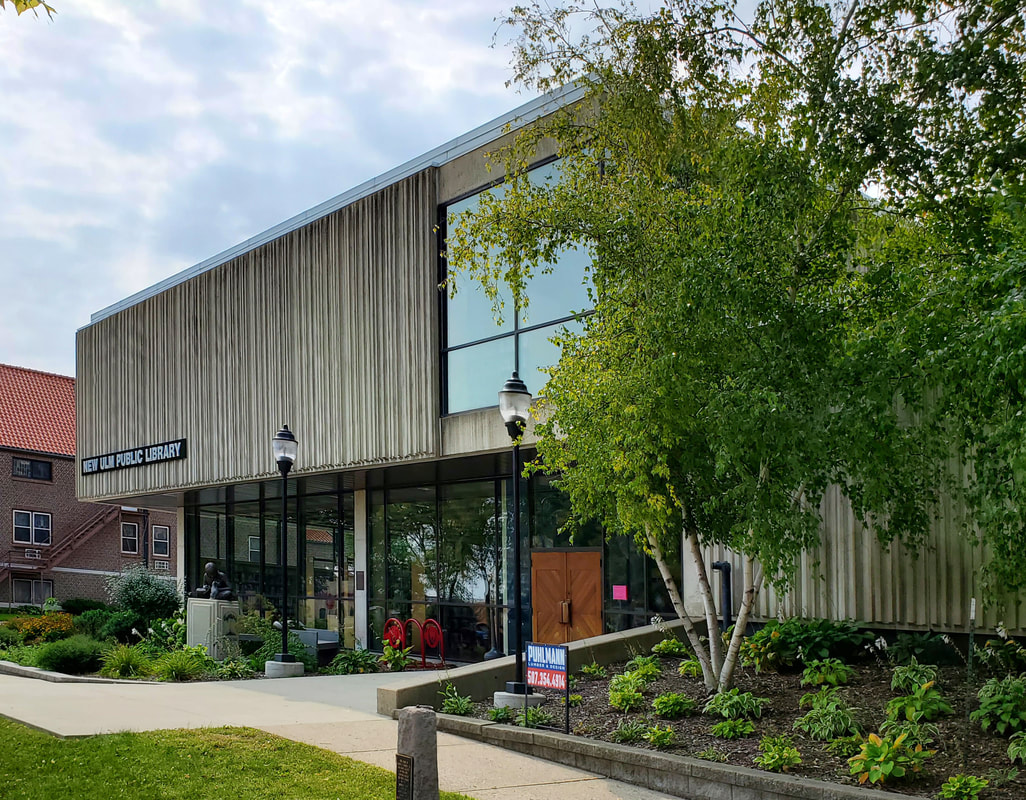2020 (virtual) Tour Day: The 1970s Turn 50 Across Minnesota – Sunday, October 11; 1-4pm
Can you dig it? The Docomomo US/MN annual Tour Day is going virtual this year. Far out!
Join us Sunday, October 11, 2020 for an online virtual tour that will crisscross the state of Minnesota, highlighting public and private sites that exemplify the outta sight (and now historic) decade of late modernism that was the 1970s.
Presented via livestream by intrepid reporters (okay, actually socially distant Docomomo US/MN board members), our 2020 Tour Day features three keen sites across Minnesota, and explores the impact of seventies modernism on our state. Each tour presenter will answer live questions from the virtual audience.
We start at 1pm Central. Catch you on the flip side!
Here's the skinny:
1) This year's Tour Day is FREE via Facebook Live (recordings of the virtual tours are available below)
2) Suggested donation for non-member households is $10
3) Participate in the conversation – let us know your thoughts on Facebook, or email your questions the tour hosts: docomomo.us.mn@gmail.com
Join us Sunday, October 11, 2020 for an online virtual tour that will crisscross the state of Minnesota, highlighting public and private sites that exemplify the outta sight (and now historic) decade of late modernism that was the 1970s.
Presented via livestream by intrepid reporters (okay, actually socially distant Docomomo US/MN board members), our 2020 Tour Day features three keen sites across Minnesota, and explores the impact of seventies modernism on our state. Each tour presenter will answer live questions from the virtual audience.
We start at 1pm Central. Catch you on the flip side!
Here's the skinny:
1) This year's Tour Day is FREE via Facebook Live (recordings of the virtual tours are available below)
2) Suggested donation for non-member households is $10
3) Participate in the conversation – let us know your thoughts on Facebook, or email your questions the tour hosts: docomomo.us.mn@gmail.com
Featured Tours:
University Grove Rehab: 1972 Tom Van Housen adapted to 2020
Photo Courtesy Obeo
|
|
Built in 1972, this home was one of the last installations of the 50-year architect-designed enclave of University Grove. This year, the new owners embarked on a renovation plan that honored the original vision by Tom Van Housen and Progressive Design Associates while modernizing the interior to reflect life in 2020. Repeat tour goers will recognize the style of this house from previously featured Tom Van Housen homes in University Grove: open first floor, clerestory windows and modest bedrooms separated from living spaces. This tour will be guided by one of the listing agents with the new homeowner. Download a PDF with 2019 photos before renovation. |
Chanhassen Earth Home: In the future, we will live underground
Photo Courtesy Jamie Heilicher
|
|
Conceived during the energy crisis of the 1970s, this earth-sheltered home in Chanhassen, MN sought to take advantage of natural heating and cooling properties by burrowing into the earth, reflecting one of the directions that architecture was taking at the time. The house was designed by Architect Bruce Knutson of K.K. Designs (St. Louis Park, MN) for Lee and Jane Mosman. Construction began in 1975. Lee Mosman was a second generation mason and built the house himself as contractor. He spent about 4 years building the home as he did most of the work himself and completed it in 1979. The home includes Old Chicago Brick (over 10,000 on the interior), Rocky Mountain quartzite flooring, oak tongue and groove paneling on walls, pine tongue and groove ceilings in lofted areas, Spancrete ceilings in rest of structure, and the exterior is covered with rocks – accumulated in the low area near the house from the farmland that used to surround the home. The multi-level level home is earth-sheltered, with the lowest portion about 25 feet below grade. Originally all flat areas were covered with earth and grass, but over time these areas have changed to decking, pavers, and rock due to leaking issues – it turns out that Minnesota's climate made earth-sheltered structures more complicated than everyone thought at the time. The tour will be hosted by the current owners – since 1986 – Stephanie and Jamie Heilicher, who have made many updates over the years, including renovated bathrooms and kitchen. Jamie is the board treasurer for Docomomo US/MN. Download a PDF with photos and original blueprints. |
New Ulm Library and Environs: Late modernism in greater Minnesota
Photo Courtesy Mike Lovato
|
|
New Ulm may be known more for its rich German heritage and quaint small-town vitality than for its bold mid-century architecture, but the 1970s were an important decade for this small prairie community in southwest Minnesota. We will begin by looking at the master planning work undertaken by InterDesign, Inc. in the mid-1970s to provide a modern framework for the city's cultural heritage. InterDesign, Inc. is recognized as one of the first interdisciplinary design firms in the country and was founded by visual designer Peter Seitz, architect Dewey Thorbeck, and landscape architect Roger Martin. InterDesign, and Peter Seitz specifically, had an outsized role in developing Minnesota's design intelligence, both through Seitz's design work and particularly in his role as the Walker Art Center's first Design Director. The tour will conclude at the New Ulm Public Library, designed by Freerks, Sperl, and Flynn, which opened in 1976. The brutalist library manages the difficult task of being an excellent example of late-modern brutalism, while still being an inviting and beloved part of the community. Read more about InterDesign, the New Ulm master plan and Freerks, Sperl and Flynn |






